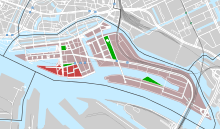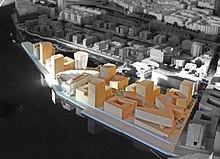Strandkai
The Strandkai is a property under construction Part quarters of HafenCity in Hamburg . It is located in the southwest of the district and borders on the Am Sandtorpark / Grasbrook district in the northeast, the Überseequartier in the east and is bounded by the Grasbrookhafen basin in the northwest and the Norderelbe in the south .
use
The Strandkai is divided into two main usage zones; on the western part, located on the quay tongue, primarily residential uses are to be developed, while on the eastern part commercial uses with a focus on services, gastronomy and leisure. The plans envisage around 430 residential units for the western part. The ground floor zone of the entire quarter is to be used for public facilities. A total of around 200,000 m² of gross floor space is to be realized.
Urban planning concept
The urban development concept of the Strandkai comes from the Hamburg office of Böge Lindner Architects and essentially concretizes the framework statements of the master plan from the year 2000. The concept envisages a rhythmically structured block structure with seven accentuating tower structures or free-standing towers, each around 55 meters high. 15 storeys forward. The Marco Polo Tower , completed at the beginning of 2010, is the first of these seven towers.
As a temporary use, the western part of the Strandkai is temporarily used as an area for various public events such as cinema and theater performances and sporting events.
history
The master plan initially provided for the Strandkai to be divided into three construction sites with a total of 137,000 m² gross floor area. After the urban planning competition was carried out in 2006, the area to be realized was initially increased by around 40% to 190,000 m², most recently to 200,000 m², and the number of building plots was also increased to ten. With the latter modification, no more space was actually created, but smaller and more marketable building plots were made available. The split gives a larger number of investors and architects the opportunity to participate.
Construction work on the district's first two projects began in July 2007. The first building to be completed in September 2009 was the Unilever Group's new headquarters for the German-speaking markets. The construction work on the 17-storey residential tower Marco Polo Tower was completed in early 2010. Both buildings were designed by Behnisch Architekten in Stuttgart .
The three building plots on the western Strandkai have been tendered since the beginning of 2011 and will be ready for development immediately after the tender has been completed and the subsequent architectural competition has been completed. The development of the eastern part will only be possible once the construction work on the underground route of the U4 underground line has been completed and the current temporary cruise terminal has been abandoned; construction will start here in 2014 at the earliest.
Individual evidence
- ↑ HafenCity Hamburg GmbH (ed.): “Quartier Strandkai. Living and working like on an 'island' ”. In: Projects. Insights into current developments No. 5, p. 13, self-published, Hamburg 2006
- ↑ HafenCity Hamburg GmbH (ed.): “Quartier Strandkai. In the best location: living and working quarters by the water ”. In: Projects. Insights into current developments No. 6, p. 20f. Self-published, Hamburg 2006
- ↑ HafenCity Hamburg GmbH (ed.): “Quartier Strandkai. In the best location: living and working places by the water ”. In: Projects. Insights into current developments No. 8, p. 20f. Self-published, Hamburg 2007
- ^ HafenCity Hamburg GmbH (ed.): "Strandkai. In the best location: living and working places by the water ”. In: Projects. Insights into current developments No. 14, p. 20f. Self-published, Hamburg 2010




