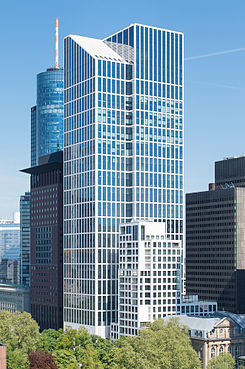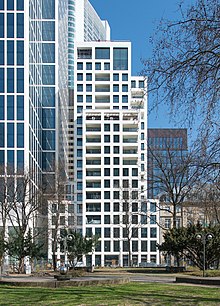Taunusturm
| Taunusturm | |
|---|---|

|
|
| Taunusturm office and residential tower (April 2014) | |
| Basic data | |
| Place: | Taunustor 1-3, 60310 Frankfurt |
| Status : | Completed |
| Architect : | Gruber + Kleine-Kraneburg |
| Use / legal | |
| Usage : | High-rise office building |
| Client : | Tishman Speyer Properties / Commerz Real |
| Technical specifications | |
| Height : | 170 m |
| Floors : | 40 upper floors |
| Usable area : | approx. 85,750 m² |
| address | |
| City: | Frankfurt am Main |
| Country: | Germany |
Taunusturm (own spelling: TaunusTurm ) describes a two-part building ensemble in the city center of Frankfurt am Main . It consists of a 170 meter high office building and a 63 meter high residential building (also called Taunusturm Residential ).
location
The property is located in the banking district between the Japan Center , the high-rise complex of the Commerzbank headquarters and the Taunusanlage , the western part of the ramparts .
Planning history
Beginnings
The location for a 135 meter high-rise building was decided in 1998 by the city of Frankfurt in the high-rise master plan. In 2000, the design by the architecture firm Gruber + Kleine-Kraneburg won a design competition. The competition was advertised by the Commerzbank subsidiary Rheinische Hypothekenbank, which was based on the property. The name of the project at that time was Hochhaus Kaiserkarree .
After Rheinische Hypothekenbank was absorbed by Eurohypo and moved to a new head office in Eschborn , the parent company took over responsibility for the property. Initially, it was planned that Commerzbank would move into the high-rise itself, but after the great real estate crisis in the years after 2001, the project, like many other high-rise projects in Frankfurt, stalled. In November 2005 the building permit was granted.
Second attempt
At the beginning of 2007 it became known that Commerzbank was looking for a buyer for the property and the high-rise project, as there was no need for it. In December 2007, the property was sold to Commerz Real AG and the American real estate company Tishman Speyer. Tishman Speyer already have experience in building high-rise buildings in Frankfurt: They built the exhibition tower and the opera tower . In a press release it was stated that the design should be implemented by Gruber + Kleine-Kraneburg. This provides for a gross floor area of 80,000 square meters spread over 37 floors. As agreed with the city, 5,900 square meters are planned for apartments, and a public restaurant is to be built on the 35th floor. A passage with shops and restaurants is planned on the ground floor.
The existing buildings on the property were cleared by the end of 2007 and have been empty since then. The demolition announced for spring 2008 did not take place. In May it was announced that Tishman Speyer would not implement the Gruber + Kleine-Kraneburg design, contrary to the previous plan, and was working on a new plan. As a result, the skyscraper should be taller and slimmer with the same gross floor area, the basic shape of the tower should be simplified and a glass facade instead of a natural stone facade. The changes had to be discussed with the city of Frankfurt and a new building permit obtained.
The first details of the new planning, such as a new height of 160 meters and the construction of a second tower, were announced in February 2009. In May, the new design of the skyscraper, now known as the Taunusturm, again designed by the architectural office Gruber + Kleine-Kraneburg, was presented to the public. The apartments required by the city of Frankfurt were not to be built in the 39-storey high-rise, but moved to a separate 63-meter-high residential tower. 54 apartments with balconies facing the green area were planned.
In May 2010, the client submitted a building application and the demolition work on the existing building began, which should be completed by August 2010. After the major international law firm Clifford Chance, which acted as the main tenant, dropped out, an application was made in July 2010 to suspend the approval process. The project developer Tishman Speyer then announced that the project would not be realized until further notice.
Third attempt
At the end of December 2010, due to a lecture by the Frankfurt magistrate that decided to cut some trees near the property, the first speculations about the continuation of the project arose. In mid-January 2011, preparations for demolition work were actually continued. On January 21, 2011, revised plans were presented to the public in Frankfurt. The start of construction was announced in early 2011. Construction should be completed in December 2013. The actual demolition of the existing building began on the same day and was completed by the end of April 2011. On January 18, 2012, the official laying of the foundation stone was carried out by Mayor Petra Roth , and it was announced that a publicly accessible lunch restaurant will be set up in the base of the tower.
According to the press release from Tishman Speyer and Commerz Real and the architects' project site, the 170 meter high office tower will have 75,000 square meters of gross floor space on 40 floors, including 60,000 square meters of office space. The building will have a light-colored stone facade, but the glass will predominate. The height of the residential tower, which is still part of the project, remains 63 meters with a gross floor area of 7,500 square meters. In addition, a total of more than 350 parking spaces will be created. As before, the design of the building comes from the Frankfurt architects Gruber + Kleine-Kraneburg. The high-rise buildings are being built speculatively, i.e. without pre-letting.
Dependance for the TOWERᴹᴹᴷ
From October 19, 2014, the museum has over 1500 m² of exhibition space in the Taunusturm for 15 years free of charge. The operating costs of this so-called TOWERᴹᴹᴷ are also financed privately for this period. According to the client, the entrepreneur Stefan Quandt , the Ernst Max von Grunelius Foundation, Helaba and others will contribute to these costs .
gallery
Former Rheinhyp building (2008), demolished in 2011
, Site in March 2013 by the Main seen
See also
Web links
- Official website
- TaunusTurm in the SKYLINE ATLAS - with numerous facts
- Taunusturm on Phorio with hundreds of photos and construction documentation from 2011 to 2013
Individual evidence
- ↑ a b Taunusturm will not be built In: FAZ.net, July 7, 2010
- ↑ AWR Abbruch GmbH - Reference Project Frankfurt Taunustor ( Memento of the original from March 4, 2016 in the Internet Archive ) Info: The archive link was inserted automatically and has not yet been checked. Please check the original and archive link according to the instructions and then remove this notice.
- ↑ Lecture of the municipal authorities from December 20, 2010, M 252 , as of January 21, 2011.
- ↑ Start of construction for Taunusturm in Frankfurt - FAZ.net
- ↑ Current construction sites ( Memento from July 22, 2015 in the Internet Archive ) (PDF; 124 kB) on mainziel.de, page 2: “Neue Mainzer Straße 29-35 / Taunustor: Partial closure of the lane in Neue Mainzer Straße along the length of the property due to building demolition. From January 17, 2011 to April 30, 2011 " , as of January 21, 2011.
- ↑ Press release ( memento of February 8, 2011 in the Internet Archive ) from Commerz Real AG of January 21, 2011
- ^ Art in the Towers , in: FAZ from September 25, 2013, page 27
- ↑ Taunusturm website http://www.taunusturm.de/news.html
- ↑ Boom She Boom. Works from the collection ( Memento from September 29, 2014 in the Internet Archive )
Coordinates: 50 ° 6 ′ 38 " N , 8 ° 40 ′ 23" E










