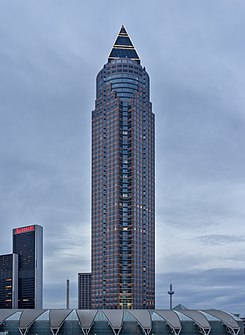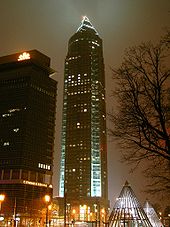Messeturm (Frankfurt am Main)
| Exhibition tower | |
|---|---|

|
|
| Basic data | |
| Place: | Friedrich-Ebert-Anlage 49 ( Westend-Süd ) |
| Construction time : | July 13, 1988 – October 1990 |
| Architectural style : | Postmodern (references to Art Deco ) |
| Architect : | Helmut Jahn |
| Use / legal | |
| Usage : | office building |
| Jobs : | 4,000 |
| Owner : | Europ. Investor community (until 2002: Kajima Corporation) |
| Client : | Tishman Speyer Properties |
| Property management : | GGM Society for Building Management mbH |
| Technical specifications | |
| Height : | 256.5 m |
| Floors : | 54 upper floors, 8 basement floors, 2 technical floors |
| Usable area : | 61,711 m² |
| Floor area : | 82,600 m² |
| Enclosed space : | 400,000 m³ |
| Building material : | Structure: reinforced concrete , steel , granite facade |
| Building-costs: | approx. 500 million DM |
| Safety: | Code card control, security service, 24-hour monitoring |
| Height comparison | |
| Frankfurt am Main : | 2. ( list ) |
| Germany : | 2. ( list ) |
| Europe : | 8. ( list ) |
| address | |
| City: | Frankfurt am Main |
| Country: | Germany |
The Messeturm ( spelling : MesseTurm ) is a skyscraper in the west end of Frankfurt am Main . With a height of 256.5 meters, it is the second tallest skyscraper in the European Union and when it was completed in 1991 it was the tallest skyscraper in the EU. In 1997, the Messeturm had to surrender this title to the Commerzbank Tower in Frankfurt .
location
The name Messeturm results from the location at the Friedrich-Ebert-Anlage directly next to the City entrance to the exhibition grounds . However, it is outside the exhibition grounds and is not used for trade fair events.
The exhibition tower is often wrongly located in the Gallus district , as the Friedrich-Ebert-Anlage is seen as the perceived border between the Gallus and Westend districts; in fact, the entire eastern exhibition center up to the S-Bahn still belongs to the Westend-Süd district.
Planning and construction
In 1985, Messe Frankfurt organized an architectural competition with the aim of building a new office tower that would become the trade fair's landmark. The Chicago- based architecture company Murphy / Jahn was ultimately commissioned to create this project. Tishman Speyer Properties was entrusted by Messe Frankfurt to lead the ambitious project to a functional and profitable result. Tishman Speyer Properties, who built the building as an investment company with Citibank , concluded that significant savings and performance improvements could be achieved by redesigning the structure, mechanics, electrics, elevator system and other elements. A completely new construction plan was drawn up within 27 months, so that construction of the Frankfurt exhibition tower could begin in July 1988.
Because the Westend near the city center was already densely built up, only a very small area, about the size of two tennis courts, was available for the construction site. The first tenants moved into the lower part of the building even before the construction work was completed.
With a total height of 257 meters , the tower offers 63,000 square meters of office space, of which 61,711 square meters are usable. The pyramid on the roof is 36.6 meters high. The tower is a complete reinforced concrete structure , the core of the tower with the elevator shafts and stairwells was built with sliding formwork in 24-hour shifts. The top of the pyramid contains parts of the building services and is not accessible to tenants or the public. It is illuminated in the evening and at night and is particularly easy to see when approaching Frankfurt Airport .
The public underground car park of the Messeturm offers space for 900 parking spaces . Also a direct access to the subway station Festhalle / Messe of Frankfurt U-Bahn is present. The construction costs of the exhibition tower amounted to around 500 million DM . The building has 24 passenger elevators to transport the approximately 4,000 people who work there to their workplaces. The floor area is 41 meters by 41 meters.
Until 1997, the Messeturm was the tallest building in Europe; it was replaced by the Commerzbank Tower, also in Frankfurt. It is still a landmark of Frankfurt today.
To architecture
Architecturally , its shape stands out particularly. It rises into the sky like a pencil , which is why it is also called a “pencil” by the residents of Frankfurt. The architect Helmut Jahn based the design on the Art Deco skyscrapers of the 1930s and on the controversial design for the Campanile from 1983 by Hans Robert Hiegel . The facade is made of polished red granite . In the forms of Art Déco and with the means of technology, the tower should stand for prosperity, innovative spirit and creativity. The classic division into base, tower shaft and top can be clearly seen. The tower shaft grows out of the square base, initially with a square floor plan, then with recessed corners. The cylinder of the upper tower area merges into the three-storey pyramid at the top of the tower.
construction
The building is a reinforced concrete structure. Horizontal loads such as the wind are transferred via the wall panels of the elevators and stairwells in the core and the surrounding perforated facade . The center distance of the facade supports is 3.6 meters with a one meter support width. On the ground floor, the entire perforated facade is removed via four prestressed interception bars on four corner angles and eight external supports. The normal floor ceilings are 24 centimeter thick flat ceilings . With an edge length of 58.8 meters, the skyscraper has a 3460 square meter square foundation slab that is six meters thick in the middle and tapers to three meters at the edges. The slab with a concrete volume of 17,000 cubic meters was concreted in one piece within 72 hours. 64 bored piles with a diameter of 1.3 meters and a length of up to 34.9 meters are arranged under the foundation plate ( pile-plate foundation ). The foundation depth is around 14 meters below ground level.
Change of ownership
On February 14, 2002, a European financial consortium bought the Frankfurt Messeturm at a price that was not explicitly stated, but which financial experts place in the high three-digit million euro range. They acquired a majority stake of 85 percent in the skyscraper. The sellers were Japanese financiers and the American real estate group Tishman Speyer Properties. This transaction was structured and completed by real estate management companies GLL Real Estate Partners and WestWind Capital Partners. The subsidiary of GLL Real Estate Partners, GLL Property Management, also took over management of the exhibition tower on June 1, 2006. These companies are backed by large investors such as the Generali insurance group , the international real estate group Lend Lease and the KanAm real estate investment group. The Japanese construction company Kajima wants to continue its 15 percent stake in the exhibition tower.
According to one of the investor companies involved, the sale of the exhibition tower in the first quarter of 2002 was a consequence of the terrorist attacks on the World Trade Center on September 11, 2001 . Since then, all landmarks have been separately insured against terrorist activities. According to KanAm, the exhibition tower was one of the first skyscrapers to be sold after the attack in New York.
The current owner of the “Pencil” exhibition tower is currently (as of September 16, 2014) the US investment company Blackstone Group .
The exhibition tower and the consequences of September 11th
After the terrorist attacks on September 11, 2001 u. a. On the World Trade Center in New York at 7:51 p.m. on the same day, numerous high-rise buildings in Germany were placed under special protection and evacuated, including the exhibition tower. The Hessian state government recommended closing all "iconic high-rise buildings" in the Main metropolis. In addition to the exhibition tower, this also included the Commerzbank Tower, the Deutsche Bank high-rise and the Eurotower, which was the seat of the European Central Bank at the time . The next day, around 8:30 a.m., all of the high-rise buildings in Frankfurt were opened normally again.
Due to an anonymous bomb threat, the exhibition tower was cleared again on September 12 at 9:37 a.m. At 10:41 a.m. the building was released after the security forces gave the all-clear.
On January 5, 2003, a 31-year-old man hijacked a motor glider and circled over the city center for two hours. After the start in Babenhausen at 2:55 p.m., the man threatened, among other things, to steer the machine into the skyscraper of the European Central Bank. Several buildings in the city, including the exhibition tower, were then evacuated as a precaution.
Use of the tower
In terms of construction, equipment and location, the Frankfurt Messeturm is one of the outstanding and most valuable office properties in Germany with a large number of well-known and financially strong tenants. According to the Munich issuing house KanAm, 71 percent of the skyscraper was let in November 2006. The main tenants are Goldman Sachs and Thomson Reuters . Since 2009, the Japanese Consulate General has been on the 34th floor after it had to leave the Japan Center .
| Specialist companies involved in the construction of the exhibition tower | |
|---|---|
| General contractor: | High Low |
| Structural planning: | Fritz Nötzold Grandjean & Koll. Vermessungsing. Irwin Cantor & Associates |
| Facade planning: | Josef Gartner |
| Structural test statics: | BGS engineering firm |
| Geotechnics: | CDM Grundbauinstitut summer |
| Light planning: | TIR Systems |
| Building ground: | Mueser Rutledge Consulting Engineers foundation and pile construction |
| Consulting company: | Jaros, Baum & Bolles |
| Environmental advice: | CDM Grundbauinstitut summer |
| Facility management: | WISAG building technology |
| Building physics: | vRP from Rekowski and Partner |
| Fire protection: | AK Productions LLC |
| Wind expert: | Walter Pieckert |
| Cement supplier: | Dyckerhoff AG |
| Supplier of construction cranes: | Liebherr |
| Elevator manufacturer: | Schindler elevators |
| Transparent fire protection: | Pilkington Germany |
Trivia
The construction of the exhibition tower is similar to that of the Bank of America Plaza skyscraper in Atlanta . The trade fair tower is not accessible to visitors and has no viewing platform. For security reasons, the entire building was cordoned off during the 2006 World Cup .
The Messeturm is next to the Opernturm and The Squaire , both also in Frankfurt, and the Schneefernerhaus on the Zugspitze, one of four buildings in Germany with its own zip code ("60308").
In front of the exhibition tower stands the approximately 25-meter-high movable sculpture Hammering Man by Jonathan Borofsky , which depicts the silhouette of a worker.
See also
Web links
- Official website
- Exhibition tower with a lot of technical data at Phorio
- Messeturm (Frankfurt am Main). In: Structurae
- Messeturm (Frankfurt am Main) at par.frankfurt.de , the former website of the city of Frankfurt am Main
- Exhibition tower at SkylineFFM.de
- Messeturm at thehighrisepages
- Documentation of the construction of the exhibition tower
Individual evidence
Coordinates: 50 ° 6 ′ 44 ″ N , 8 ° 39 ′ 9 ″ E


