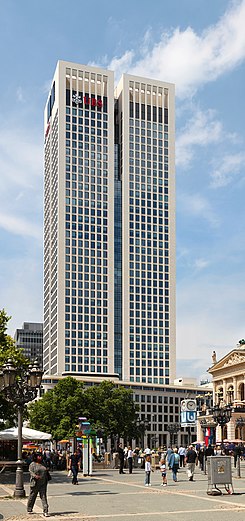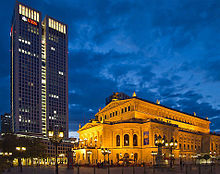Opera tower
| Opera tower | |
|---|---|

|
|
| Opera Tower (August 2010) | |
| Basic data | |
| Place: | Bockenheimer Landstrasse 2-4, Frankfurt-Westend-Süd |
| Construction time : | Early 2007 – spring 2010 |
| Architectural style : | Modern |
| Architect : | Christoph Mäckler |
| Use / legal | |
| Usage : | High-rise office building |
| Owner : | Private |
| Main tenant: | UBS |
| Client : | Tishman Speyer Properties |
| Technical specifications | |
| Height : | 170.0 m |
| Floors : | 42 upper floors |
| Elevators : | 16 |
| Usable area : | 62,500 m² |
| Height comparison | |
| Frankfurt am Main : | 8. ( list ) |
| Germany : | 8. ( list ) |
| Europe : | 49. ( list ) |
| address | |
| City: | Frankfurt am Main |
| Country: | Germany |
The Opernturm ( proper spelling : OpernTurm ) is a skyscraper in Frankfurt am Main . The tower is in the Westend district opposite the Alte Oper on the corner of Bockenheimer Landstrasse and Reuterweg . The architect of the high-rise is the Frankfurt professor Christoph Mäckler , the project developer is the US company Tishman Speyer Properties , which has already built the Sony Center in Berlin and the Frankfurt exhibition tower in Germany . The high-rise is the headquarters of UBS Europe SE; As the main tenant, the bank has rented 28,000 square meters of office space and operates its European headquarters from here. At the end of 2010, the Opera Tower was bought for around EUR 550 million from a joint venture between the Government of Singapore Investment Corporation and an institutional fund.
construction
The Opera Tower is a high-rise 170 meters high and 42 floors. It is accessed through an 18 meter high lobby . For Opernplatz completes a podium building with seven floors from the entire ensemble. With a uniform yellow-beige stone cladding of the house façades, it blends in color with the existing buildings around Opernplatz. According to the client, the Opera Tower consumes 23 percent less energy than required by the EnEV 2007 energy saving ordinance. As one of the first office buildings in Europe, it was certified as a green building according to the American environmental standard LEED-Gold ( Leadership in Energy and Environmental Design ) for environmentally friendly, resource-saving and sustainable construction.
Building history
The Zurich House stood on the site of the Opera Tower from 1960 to 2002 . The 68 meter high listed tower was one of the first high-rise buildings in Frankfurt . In 1998, Zurich Insurance, the owner of the property, had the Christoph Mäckler architecture firm work out a design for a new building 22 meters higher. In order to achieve the highest possible use of space, the design was very broad and appeared compact. The Zurich insurance company then suggested that the city build the new high-rise 160 meters high, but to expand the adjacent Rothschildpark to Bockenheimer Landstrasse by demolishing further buildings on their property . After long political controversies and Christoph Mäckler's personal commitment, the city approved the proposal. In 2002 the Zurich House and all other buildings on the property were demolished. When Zurich Insurance did not want to start the new construction due to its own economic problems, it sold the fallow land to the project developer Tishman Speyer in July 2004.
Civil engineering began at the end of 2006 with the demolition of the former underground car park of the Zurich high-rise. The first groundbreaking for the construction of the Opera Tower took place on January 22, 2007, the foundation stone was laid on September 4, 2007. At the end of 2008, the shell of the Opera Tower was finished, on February 6, 2009 the topping-out ceremony was celebrated.
Entrance hall
In the foyer of the Opera Tower hangs a canvas made of used canvas, 12 meters high and thirteen meters wide. The painting, titled Ahab , was made by New York artist Julian Schnabel and shows a blood-stained black whale and a stylized white swan. They represent a reversal of the technical terms from the financial world white whale and black swan .
Tenant
In November 2009, the Manufactum department store became the first tenant to move into the podium building of the Opera Tower. Further rental agreements were signed with the law firms Morgan Lewis & Bockius LLP, Ashurst LLP , Allen & Overy LLP as well as BlackRock Germany, K&L Gates, Cerberus Germany, Roland Berger Strategy Consultants and Excellent Business Centers GmbH, so that - including the main tenant UBS - the Opernturm 85 percent was rented. The tenant fit-out plans are being carried out by the Frankfurt architectural office MOW Generalplanung, which was also entrusted with the implementation planning of the architecture.

Others
The adjacent Rothschildpark was enlarged by 5,500 square meters to compensate for the new building in place of the listed Zurich House and redesigned in the style of an English garden . Two newly created entrances connect the Rothschildpark with the Opernplatz.
The Opernturm is one of the four buildings in Frankfurt with its own postcodes (60306 and 60486) , along with the Frankfurt Messeturm , St. Martin Tower and The Squaire .
See also
literature
- Christoph Mäckler: Opernturm, Frankfurt am Main , Jovis Verlag, Berlin 2010, ISBN 978-3-86859-048-7
Web links
- Opernturm - Private website of the landlord
- OpernTurm in the SKYLINE ATLAS
- Opera tower near Phorio - with hundreds of photos and construction documentation from 2007 to 2009
- Tishman Speyer - Project website Opernturm
- The Opera Tower on the website skylineffm.de
Individual evidence
- ↑ Opera tower at CTBUH
- ↑ Opera tower on Emporis
- ↑ Hanno Mußler, Johannes Ritter, Marcus Theurer: Positive signals from the banks: The winner is Frankfurt . In: Frankfurter Allgemeine Zeitung . December 2, 2016, ISSN 0174-4909 ( faz.net [accessed April 22, 2017]).
- ↑ Anke Pipke: Frankfurter Opernturm sold for 550 million euros , in: Immobilien-Zeitung online from December 20, 2010, accessed on February 1, 2011
- ↑ https://www.ubs.com/standorte/deutschland/frankfurt-am-main/bockenheimer-landstrasse-2-4/ubs-deutschland-ag-1082.html. Retrieved April 22, 2017 .
- ↑ Opera Tower. Retrieved August 24, 2019 .
- ↑ Planning and Building in Frankfurt am Main, Issue No. 31, May 2009 Advertisement by the client on p. 26 (PDF; 4.0 MB)
Coordinates: 50 ° 6 ′ 57.9 " N , 8 ° 40 ′ 12.7" E

