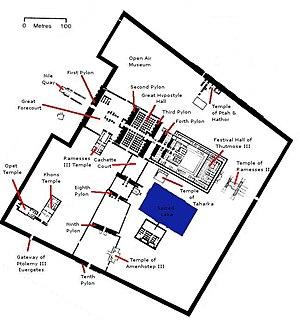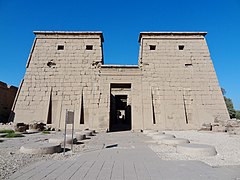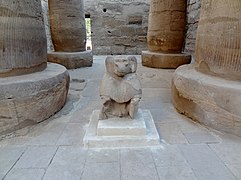Temple of Chons (Karnak)
The Temple of Chons in Karnak , Upper Egypt, is a temple dedicated to the Egyptian moon god Chons , located within the temple area of the Amun Temple. He was under Ramses III. built and is relatively well preserved to this day.
history

Presumably there was a predecessor temple built in the 18th dynasty at this point , but nothing has survived. Only one place in the Harris Papyrus possibly refers to this first building.
In ancient Egyptian mythology , Chons was the son of the fertility god Amun and the goddess Mut , who at the time of Ramses III. have already been venerated in extensive temples. The south-western corner of the temple district was chosen as the building site, so that the Chons temple lay exactly in the extension of the processional axis to the Luxor temple 2.5 km away , which was designed as an avenue of sphinxes , as well as the connection between them that ran a little further east and almost parallel the Amun and Mut temples at Karnak.
In the Hellenistic period Ptolemy III. erect two monumental pylons at the gate built by Nektanebos I. , which form the Euergetes gate , named after his nickname . Later the facility was temporarily buried, but recently dug up again. As a tourist attraction, however, the temple always lagged behind the significantly larger facilities for Amun and Courage.
Construction details
The Chons Temple itself is around 80 meters long (including the two mighty pylons , which were added later) and around 30 meters wide, with the orientation south-south-west-north-north-east. The heart of the facility is the so-called “Hall of the Bark”, which is surrounded by a chapel to the west and east . To the north, there is a room that was named after its Greek analogue Pronaos . In an adjoining room at the northeast corner of the temple was a statue of Osiris lying on a bier between Isis and Nephthys . To the south of the “Hall of the Bark” there is a columned hall ( hypostyle ) with 8 columns oriented transversely to the palace axis . In front of it is another, even larger columned courtyard ( peristyle ), where 28 columns are set up in rows of four. At the southern end of this courtyard, Nectanebo I had a gate built, which was located at the intersection of the palace axis with the enclosure of the temple area of Karnak.
- Temple areas
Peristyle of the Temple of Chons
Bark altar in the "Hall of the Bark "
literature
- Dieter Arnold : Lexicon of Egyptian architecture. Albatros, Düsseldorf 2000, ISBN 3-491-96001-0 .
- Dieter Arnold: The temples of Egypt. Apartments for gods, monuments, places of worship. Artemis & Winkler, Zurich et al. 1992, ISBN 3-7608-1073-X .
- Sergio Donadoni: Thebes. Holy City of the Pharaohs. Hirmer, Munich 2000, ISBN 3-7774-8550-0 .
- Alberto Siliotti: Luxor, Karnak and the Theban Temples. American University in Cairo Press, Cairo et al. 2002, ISBN 977-424-641-1 .
- Richard H. Wilkinson : The world of temples in ancient Egypt. Scientific Book Society, Darmstadt 2005, ISBN 3-534-18652-4 .
- Ad Thijs: The scenes of the High Priest Pinuzem in the Temple of Khonsu. In: Journal for Egyptian Language and Antiquity . (ZÄS) No. 134, 2007, pp. 50-63.
Web links
Coordinates: 25 ° 43 ′ 0 ″ N , 32 ° 39 ′ 21 ″ E




