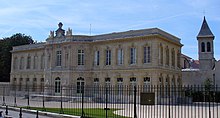The Elms (Rhode Island)


The Elms is a large stately home in Newport, Rhode Island . It was built between 1899 and 1914 as a summer residence for the industrialist Edward Julius Berwind by the architect Horace Trumbauer . The property with the 30-room country house on three floors was acquired by the Preservation Society of Newport County in 1962. The Elms has been on the National Register of Historic Places since September 1971 . The property is also a Contributing Property of the Bellevue Avenue Historic District , which has been listed as a Historic District on the National Register of Historic Places since December 1972 . The Elms was granted National Historic Landmark status in June 1996 . It is now a museum and open to the public.
estate
Main house
The French Château d'Asnières in Asnières-sur-Seine served as a model for the central country house (1899–1901) built in the style of Beaux-Arts architecture . The house consists of a steel structure set in masonry with a facade made of sandstone (indiana limestone) and has over 30 rooms on three floors. It stands on a raised base with rooms for staff and operations and is surrounded by terraces on the sides and back. The detached entrance area facing east has three large glazed wrought iron doors, which are flanked by a total of four Corinthian columns . From the foyer on the first floor you can reach the large ballroom, salon and library as well as the dining rooms via the reception hall. The split staircase with steps made of Carrara marble and columns made of Breche-Violette marble lead to the bedrooms and living rooms on the second floor. The third floor with bedrooms for the employees has a smaller footprint and is covered by the surrounding balustrade placed on the second floor . The interior work was carried out by the French interior designers Jules Allard and Lucien Alavoine and is largely in the French style of the 18th century.
Land and garden
The 11 acre (about 4 hectares is) large estate surrounded by a sandstone wall with a large wrought iron gate at the entrance to the Bellevue Avenue in the east. Between 1902 and 1914, the park with several sculptures and a sunken north-south garden on the west side of the property, with an avenue between the country house and the garden, which is flanked along the length of the house by a balustrade and two stone tea houses . The landscape architecture was carried out in collaboration with CH Miller and EW Bowditch. Furthermore, a large farm building with stables and a garage was built in 1911 on the northwest corner of the property.
history
The Berwinds used the property as a summer residence until the early 1960s. Julia, the sister of Edward J. Berwind, who died in 1936, and the last member of the family, died in 1961 at the age of 95 and the heirs then sold the interior and finally the property, which was to be demolished to make way for a shopping mall. In 1962 the Preservation Society of Newport County managed to acquire and maintain the property. Equipped again with furniture and art objects - acquired and borrowed from collectors and museums - The Elms was opened as a museum in August 1962 and is still accessible to the public today.
literature
- Michael C. Kathrens: American Splendor: The Residential Architecture of Horace Trumbauer. Acanthus Press, New York 2011, ISBN 978-0-926494-41-1 , pp. 69-79.
- George Everard Kidder Smith: Source Book of American Architecture: 500 Notable Buildings from the 10th Century to the Present. Princeton Architectural Press, New York 1996, ISBN 1-56898-024-8 , p. 316.
- John Tschirch, Maxim Antinori, Carolyn Pitts: THE ELMS - NATIONAL HISTORIC LANDMARK NOMINATION. United State Department of the Interior, National Park Service, 1995.
Web links
- The Elms. The Preservation Society of Newport County
- Virtual Tour of The Elms. American Experience, WGBH Educational Foundation
- The Elms, Bellevue Avenue, Newport, Newport County, RI. Historic American Buildings Survey
Individual evidence
- ^ Elms, The on the National Register of Historic Places , accessed February 15, 2020.
- ^ Bellevue Avenue Historic District on the National Register of Historic Places , accessed February 15, 2020.
- ↑ Listing of National Historic Landmarks by State: Rhode Island. National Park Service , accessed February 15, 2020.
- ↑ a b Michael C. Kathrens: American Splendor: The Residential Architecture of Horace Trumbauer. Acanthus Press, 2011, pp. 69-72 and 79.
- ↑ J. Tschirch, M. Antinori, C. Pitts: THE ELMS - NATIONAL HISTORIC LANDMARK NOMINATION. United State Department of the Interior, National Park Service, 1995, pp. 6-10, et al. Floor plan A1.1 – A1.3.
- ↑ J. Tschirch, M. Antinori, C. Pitts: THE ELMS - NATIONAL HISTORIC LANDMARK NOMINATION. United State Department of the Interior, National Park Service, 1995, p. 20.
- ↑ J. Tschirch, M. Antinori, C. Pitts: THE ELMS - NATIONAL HISTORIC LANDMARK NOMINATION. United State Department of the Interior, National Park Service, 1995, pp. 10 f.
- ^ George EK Smith: Source Book of American Architecture: 500 Notable Buildings from the 10th Century to the Present. Princeton Architectural Press, 1996, p. 316.
- ↑ Michael C. Kathrens: American Splendor: The Residential Architecture of Horace Trumbauer. Acanthus Press, 2011, p. 73.
Coordinates: 41 ° 28 ′ 40 " N , 71 ° 18 ′ 32" W.




