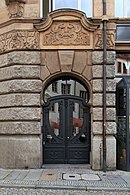Trifugium
Trifugium is the name for a group of three adjacent late nineteenth residential and commercial buildings in Leipzig , Barfußgäßchen 11/13/15 between Klostergasse and Dittrichring . The houses No. 11 and 13 are under monument protection .
history
In 1902, the Barfußgäßchen ended on Klostergasse and continued as Kleine Fleischergasse. Until 1439 the latter was still part of the Barfußgäßchen, and the only access to the Thomasring (today Dittrichring) was the narrow passage of the former barefoot gate . In the following years, houses were demolished and the barefoot alley was lengthened in a straight line to provide road access to the ring. One of the demolished houses was the “Stadtgarten” house on the corner of Klostergasse, which was named after a garden restaurant and was previously called “Goldene Sonne”.
On the south side of the new street section, three houses were built between 1904 and 1906 according to plans by the Leipzig architect Arthur Hänsch. The Leipziger Creditbank had its seat in house no. 11. House no. 13 was acquired by Phoenix-Lebensversicherung in the 1930s. The Kaiserhof Café, later the Palace Café, was located in house number 15. As a Silberstein restaurant, it survived the pogrom night of 1938 . When afterwards citizens of Jewish faith were forbidden to visit bars and cafés, the Silberstein restaurant alone kept its doors open for Jewish citizens.
In the Second World War No. 15 burned down almost completely and in 1946 it was demolished down to the ground floor zone, where a betting office was located. House no. 11 was badly damaged - the entire roof was missing - but was poorly restored. No. 13 remained almost undamaged.
In 1991 the houses were sold from private ownership to a real estate fund with the intention of reconstructing them , in which the building contractor Jürgen Schneider acquired the majority stake. Due to Schneider's bankruptcy, the construction project was delayed when the building permit had already been granted. Reconstruction began in 1995 only after the building complex was detached from the bankruptcy estate and sold to Carl Herzog von Württemberg . Under the management of the architectural office Eller Maier Walter + Partner from Düsseldorf, houses 11 and 13 were renovated and reconstructed in keeping with the preservation of the internal structures, including the many furnishings. The rest of No. 15 was demolished and the building was rebuilt according to the original plans. After the ensemble was completed in 1996, it was named "Trifugium". The name stands for "three" and "haven".
It houses office, business and living spaces. Dining facilities are operated in both No. 11 and No. 15.
architecture
The four-storey buildings each show an “ eclectic variety of shapes and materials” for the numerous gables, balconies, bay windows and turrets and yet form a visual unit. Elements of the Italian Renaissance can be seen alongside those of the beginning Art Nouveau . All three houses have mansard roofs with numerous dormer windows .
House no. 11 forms a corner broken twice between Klostergasse and Barfußgäßchen. The middle part is delimited by two closed corner oriels with turrets, in between there is an open oriel porch with round arches and a roof tower. The side wings have wave gables.
House No. 13, which is only about 15 meters wide, has a plastered façade with a two-storey bay window with a balcony above it, divided by different colored sandstone elements. A decorative gable rises above this with the Goethe quote “Time's up, it goes away so quickly”.
No. 15 impresses with a column-supported open round bay window at the corner and a group of corner towers. The ornamental gable with a box oriel in front faces the Dittrichring. Two semicircular balconies face the barefoot alley. Four dormers carry polygonal turret roofs.
literature
- Wolfgang Hocquél : Leipzig - Architecture from the Romanesque to the present . 1st edition. Passage-Verlag, Leipzig 2001, ISBN 3-932900-54-5 , p. 62 .
- Horst Riedel, Thomas Nabert (ed.): Stadtlexikon Leipzig from A to Z . 1st edition. Pro Leipzig, Leipzig 2005, ISBN 3-936508-03-8 , pp. 605 .
Web links
- Trifugium Leipzig (Barfußgässchen 11 to 15, City of Leipzig). In: architektur-blicklicht.de. Retrieved August 22, 2018 .
- TriFugium Barfußgässchen 11/13/15. Retrieved August 22, 2018 .
Individual evidence
- ↑ List of cultural monuments in the center of Leipzig , ID numbers 09298208 and 09298210
- ^ City map of Leipzig from 1902. Retrieved on August 22, 2018 .
- ↑ Gina Klank, Gernoth Griebsch: Encyclopedia Leipziger street names . Ed .: City Archives Leipzig. 1st edition. Verlag im Wissenschaftszentrum Leipzig, Leipzig 1995, ISBN 3-930433-09-5 , p. 32 .
- ↑ Ernst Müller: The house names of old Leipzig . (Writings of the Association for the History of Leipzig, Volume 15). Leipzig 1931, reprint Ferdinand Hirt 1990, ISBN 3-7470-0001-0 , p. 36/37
- ↑ a b Stadtlexikon Leipzig from A to Z
- ↑ On the history of coffee and coffee house culture. Retrieved August 23, 2018 .
- ↑ Petra Mewes, Peter Hirth: Leipzig - time for the best . Bruckmann Verlag 2015 ISBN 978-3765482069 , p. 68 (online)
- ↑ Leipzig - Architecture from the Romanesque to the Present , p. 62
- ^ Mephisto in Faust 1 , study room
Coordinates: 51 ° 20 ′ 27.1 ″ N , 12 ° 22 ′ 21.1 ″ E




