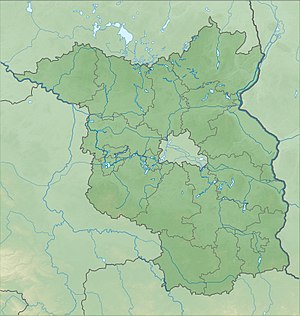Götschendorf tower hill
| Götschendorf tower hill | ||
|---|---|---|
| Alternative name (s): | Late medieval tower ruins at the Kölpinsee, desert church Milmersdorf, old church (local name), Götschendorfer tower, tower ruin Kölpinsee | |
| Creation time : | 13th Century | |
| Castle type : | Swamp castle or moated castle | |
| Conservation status: | Burgstall | |
| Standing position : | unknown | |
| Construction: | Stone, brick and wood | |
| Place: | Milmersdorf - Götschendorf | |
| Geographical location | 53 ° 6 '5.4 " N , 13 ° 39' 43.6" E | |
| Height: | 60 NHNTemplate: height / unknown reference | |
|
|
||
The Götschendorf tower hill is the remains of a small fortification on the edge of the Kölpinsee near Götschendorf , a district of Milmersdorf in the Uckermark district in Brandenburg . It existed in the 13th and 14th centuries. Their main building was a stone tower , which was secured by a picket fence , a moat and natural features.
The official designation of the Brandenburg State Office for the Preservation of Monuments as the Götschendorf Tower Hill is misleading in that inspection and excavation results show that a tower hill never existed or was created. There is also no documentary reference to the nearby Götschendorf, so that the term late medieval tower ruin on the Kölpinsee was used for the evaluations of the excavations in 2008 .
location
The fortification was built on a natural sand dome of Ice Age origin. Today, the dark discoloration of the ground in the area around the facility suggests that it was naturally protected between the bays of the Kölpinsee in a swampy area when it was built. The location allows it to be classified as a swamp castle or a moated castle . According to the excavated structures, it can be seen as a tower castle .
description
The tower with a basement had a floor area of around 10 × 11 meters. Its walls consisted of regular field stone blocks and had a thickness of 1.5 meters in the lower area. On the north side there was possibly a staircase to a high entrance to the tower, which is indicated by a base made of field stones and bricks. The construction of the tower can be dated to the last third of the 13th century based on the construction technology and the ceramics found in the excavation. The remains of an outbuilding were found west of the tower in the form of blocks for sleepers.
The tower and the outbuilding were surrounded by a palisade fence with the dimensions of about 65 × 45 m. In the immediate vicinity, an eight-meter-wide trench with a current depth of 50 cm protected the system to the west at a distance of about 60 meters . To the east, the lake served as a natural protection, the shore of which is now about 15 meters away from the facility. In the south and north, silted bays of the lake offered protection today.
The complex was a fortified courtyard with a central and representative tower. The heyday of the square lasted until the second half of the 14th century. After that, the tower and the outbuildings fell into disrepair or were demolished.
excavation
Up until the investigations in 2008, the remains appeared as a wall rectangle with small trees and overgrown by shrubbery, around 11 meters long and around 10 meters long. The masonry still rose to a height of 1.2 meters.
In 2008, the Department took of Prehistory and Early History of the Humboldt University of Berlin and the Brandenburg State Office for Heritage and Archaeological Museum an excavation prior to the ruined tower and their environment. In 2011, a prospecting with the metal detector followed . The found material allows conclusions to be drawn about the previous residents. Numerous tap vessels were found, which is typical of aristocratic residences as well as monasteries. Found horseshoes and spurs indicate the attitude of riding horses. Window glass fragments and the remains of glass and metal vessels indicate that the facility is richly equipped.
interpretation
The result of the excavation was that the complex was a not insignificant aristocratic fortification from the late 13th and 14th centuries as a defense and residential tower with an enclosed courtyard. An earlier interpretation of the building remains as a deserted church could be ruled out.
According to historical records, there was a margravial curia in Kölpin from 1270 , which the margrave brothers Johann I and Otto III. in connection with their stay there. The shape of the building and its dating support the assumption that it was a margravial complex.
literature
- Felix Biermann , Christof Krauskopf, Susanne Hanik: The late medieval tower ruins at the Kölpinsee, district Götschendorf, district of Uckermark. In: Publications on Brandenburg State Archeology 45, 2011 pp. 175–225. ( Online )
- Felix Biermann, Christof Krauskopf: Castle, cloister courtyard or church? Questions to the tower hill of Götschendorf. In: Archeology in Berlin and Brandenburg 2008 , Stuttgart 2010, pp. 96–98;
- Stefan Breitling: Aristocratic residences between Oder and Elbe 1400 - 1600. Publication of the German Castle Association , Series A: Research, Volume 10, Braubach 2005, p. 87
- Lieselott Enders: Historical local dictionary for Brandenburg. Part VIII: Uckermark. , Weimar 1986
- Heinrich Jerchel (edit.), Brandenburgischer Provinzialverband (ed.): Die Kunstdenkmäler der Provinz Brandenburg, Volume 3, Teil 2, Kreis Templin , Berlin 1937, pp. 85–86
- Uwe Schwarz: The fortifications of the 13th to 16th centuries in the Neubrandenburg district , 1987
Web links
- Götschendorf / Kölpin near castles in Brandenburg and Berlin
- At Götschendorf. Tower hill, ruin , Götschendorf tourism site
- Old castles are hidden , online article from May 13, 2013 in Nordkurier
- Entry on Götschendorf Castle in Milmersdorf in the private database "Alle Burgen".
