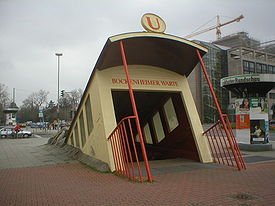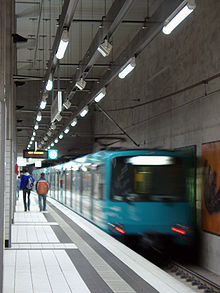Bockenheimer Warte underground station
|
||||||||||||||||||||||||||||||||||||||||||||||
|
||||||||||||||||||||||||||||||||||||||||||||||
|
||||||||||||||||||||||||||||||||||||||||||||||
The Bockenheimer Warte underground station (Senckenbergmuseum) is an important transfer station in the west of Frankfurt city center . This is where the C route intersects with the U6 and U7 lines and the U4 that runs in the D tunnel . The station is thus one of four underground transfer stations for the Frankfurt U-Bahn .
You can change to bus lines 32, 36, 50, 75 and tram line 16 ( Ginnheim - Offenbach ). The B and C levels were opened on October 11, 1986 with the commissioning of the C line to Zoo . The D-level followed on February 10, 2001, on which the U4 line runs, which has been extended by two stops from the main station via the Festhalle / Messe underground station to the Bockenheimer Warte .
On the occasion of the 200th anniversary of the Senckenbergmuseum , located about 100 meters south of the train station, the U4 station was given the addition of the Senckenbergmuseum on September 14, 2017 .
location
The Bockenheimer Warte is one of the four waiting towers of the Frankfurter Landwehr built in the 15th century, so the station is close to the district boundary to the formerly independent town of Bockenheim in Frankfurt's Westend . The name of the watchtower was transferred to the town square there, which is primarily known as the location of the Johann Wolfgang Goethe University in Frankfurt am Main . The square had been an important traffic junction for a long time, it was used by trams since 1872. Until 1966 there was a tram depot right next to the control room , and until 1978 also the main workshop of the Frankfurt tram .
Coming from Leipziger Strasse , the C-tunnel follows the course of Bockenheimer Landstrasse . The open-plan station of the U6 and U7 is located under the Bockenheimer Landstrasse, between the Bockenheimer Depot, the Johann Christian Senckenberg University Library and the Bockenheim University Campus.
Across from it, under the Senckenberganlage ( Bundesstraße 40 ) in the D I tunnel, is the station of the U4 line, which comes from the Messe under the Alleenring , stops at a central platform below the U6 and U7 station and ends further north in a four-track turning facility .
An underground extension to the U1 terminus (Ginnheim) under Franz-Rücker-Allee was planned for a long time; the turning system is oriented in this direction. However, this plan was abandoned in 2006 in favor of the existing tram line 16.
The B-level under the Senckenberganlage / Bockenheimer Landstrasse intersection is spacious and, as in many places in Frankfurt, also serves as a pedestrian underpass. It offers access to both platform levels. There are further accesses via a smaller B-level directly next to the tower of the Bockenheimer Warte to the platform of the C-route and via an intermediate level further south at the end of the platform of the D-route under the Senckenberganlage.
East of the two stations is the only underground connection between two Frankfurt trunk lines. Trains coming from Bockenheim can turn heads here and continue backwards towards the fair. The route is only used for business trips. There is another connection between the B-route connecting to the D-route and the C-route at the depot east .
architecture
| Track plan | |||||||||||||||||||||||||||||||||||||||||||||||||||||||||||||||||||||||||||||||||||
|---|---|---|---|---|---|---|---|---|---|---|---|---|---|---|---|---|---|---|---|---|---|---|---|---|---|---|---|---|---|---|---|---|---|---|---|---|---|---|---|---|---|---|---|---|---|---|---|---|---|---|---|---|---|---|---|---|---|---|---|---|---|---|---|---|---|---|---|---|---|---|---|---|---|---|---|---|---|---|---|---|---|---|---|
|
|||||||||||||||||||||||||||||||||||||||||||||||||||||||||||||||||||||||||||||||||||
First part 1986
The older part of the station, opened in 1986, is rather simple compared to the Westend and Alte Oper underground stations, which opened at the same time . Nevertheless, efforts were made to create an aesthetic design here too, after the sober objectivity of the older Frankfurt underground stations was perceived rather negatively by the population. The walls are adorned with 15 photos by photographer Barbara Klemm from everyday university life in the mid-1980s, the spaces in between are clad with mirrored metal plates, which make the room appear larger. The pillars placed in groups on the platform are painted white and provided with gold-colored metal profiles, which can also be found in other areas of the station building.
The most outstanding feature of the station are some surprising, funny-looking architectural elements. These include the central column of the B-level, designed as a rotunda , with a bronze capital in the form of a cushion, and the roofing of the western exit from the B-level in the Senckenberganlage, designed as a railway carriage piercing the surface of the earth. Immediately above the platform of the C line is a warehouse of the university library, which was originally accessible from both the B level and the library building, but has since been closed.
Extension 2001
The lower platform for the U4 can be assigned to the current architectural style of Frankfurt's underground architecture (since 1995). It has raw concrete walls, which, like on the older platform of the C-line, are loosened up by photos from everyday university life and from the nearby Palmengarten and Senckenberg Nature Museum . The pillars with a square cross-section, arranged in two parallel rows, are clad in the lower area with white tiles.
The mezzanine level at the southern end of the platform was built together with the new station. However, it is not on the level of the northern B-planes, but on that of the C-plane. This room also has a circular floor plan based on the rotunda of the large B level. However, it is much smaller and does not contain any other similar design elements. Adjacent to the round room, the walls of which are clad with white tiles like the pillars of the platform level, are two corridors that lead to two long escalators at the exits on Mertonstrasse and Dantestrasse. The circular motif can also be found in the form of circular holes in two walls, which continue the row of pillars on the platform and form the transition to the intermediate level.
The high ceiling, which received special recognition as an architectural design element, was not originally intended in this form. It was planned to set up a storage room for the university library above the platform. After the university had decided to give up the Bockenheim location in the medium term, the plans were dropped and the false ceiling was dispensed with. In contrast, the false ceiling in the area of the turning system was drawn in and the space above the subway was used as a magazine for the university library.
Something similar happened above and next to the route tunnel in the approach to the station: The Senckenberg Natural History Museum, which is immediately adjacent, used the tunnel construction work to build a disaster-proof underground storage complex. The lower of the two floors is level with the eastern route tunnel and is connected to it via an emergency exit.
| Frankfurt subway | ||
| Previous station | line | Next station |
|---|---|---|
|
Festhalle / Messe ← Enkheim / Seckbacher Ldstr. |
|
final destination |
|
Leipziger Strasse ← Hausen |
|
Westend Ostbahnhof → |
|
Leipziger Strasse ← Praunheim Heerstrasse |
|
Westend Enkheim → |
literature
- Jens Krakies, Frank Nagel: Stadtbahn Frankfurt am Main: A Documentation . 2nd Edition. Frankfurt am Main 1989, ISBN 3-923907-03-6 , pp. 149 .
- Wolf-Christian Setzepfandt : Architecture Guide Frankfurt am Main / Architectural Guide . 3. Edition. Dietrich Reimer Verlag, Berlin 2002, ISBN 3-496-01236-6 , p. 72 (German, English).
Web links
Individual evidence
- ^ Nicole Nadine Seliger: Senckenberg gets a train and a stop. In: Journal Frankfurt. September 14, 2017. Retrieved September 14, 2017 .
Coordinates: 50 ° 7 ′ 11 ″ N , 8 ° 39 ′ 13 ″ E


