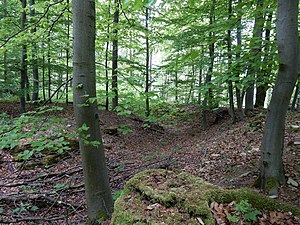Vienenburg (Henglarn)
| Vienenburg | ||
|---|---|---|
|
Object area, moat and castle wall (left to right) |
||
| Alternative name (s): | borgh up the Vyenberge | |
| Creation time : | 1384 or 1385 | |
| Castle type : | Spurburg | |
| Conservation status: | Burgstall; Wall and moat | |
| Standing position : | clerical, nobility | |
| Construction: | Wall (recent) and wood (planned) | |
| Place: | Henglarn , City of Lichtenau | |
| Geographical location | 51 ° 36 '11.1 " N , 8 ° 45' 39.4" E | |
| Height: | 225 m above sea level NHN | |
|
|
||
The Vienenburg is a late medieval castle stable , located 1000 m northwest of Henglarn , city of Lichtenau (Westphalia) in the Paderborn district in North Rhine-Westphalia , Federal Republic of Germany .
location
The castle was planned as a spur castle above the Altenau valley . It lies at 225 m above sea level. NHN .
history
The noblemen of Büren sold their half of the Wewelsburg estate to Bishop Simon II of Paderborn in a document dated August 13, 1384 . The agreed consideration included that the bishop should erect "eyne borgh up dem Vyenberge" to Simon von Büren. It is believed that the noblemen of Büren wanted to build a new rule around the castle .
The castle was supposed to be built between August 13 and November 10, 1384 or between Easter and June 23, 1385. It is not known that the noble lords of Büren zu Wewelsburg used the options granted to them by the contract before they died out around 1410. It is therefore assumed that the Vienenburg was never completed.
Todays use
The area of the Vienenburg is now used as a forest .
description
The system is roughly square with a side length of 24 m. It is surrounded by a trench sunk in skirmish limestone , on the outside of which the wall was heaped up. Otherwise, apart from a shallow hollow inside, there are no traces of development.
Planned execution
In the deed of purchase there is some information about the shape of the castle to be built. It was to include a moat and two keep , built of wood, and 60 feet long and wide. The towers next to the gate to Neuhaus were to be used as a keep or two towers of the same type were to be built from wood.
See also
literature
- Paderborn plateau. Paderborn. Büren. Salzkotten (= Römisch-Germanisches Zentralmuseum Mainz [Hrsg.]: Guide to prehistoric and early historical monuments . Volume 20 ). Mainz 1971, p. 220-222 .
Web links
- Entry on Vienenburg in the scientific database " EBIDAT " of the European Castle Institute
Individual evidence
- ↑ Quoted from the Paderborn plateau. Paderborn. Büren. Salzkotten (= Römisch-Germanisches Zentralmuseum Mainz [Hrsg.]: Guide to prehistoric and early historical monuments . Volume 20 ). Mainz 1971, p. 220 .
- ↑ Michael Lagers: The Paderborn pin needle to the middle of the 15th century. Studies on the establishment and expansion of power structures of lower nobility. Studies and sources on Westphalian history 74. Paderborn 2013, pp. 308, 323, 531.

