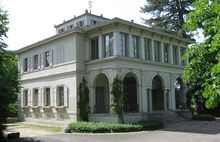Villa Ehinger
The Villa Ehinger is a classicist building in the Neue Welt district of Münchenstein (in the Birseck area ), ( Basel-Landschaft ) in Switzerland . The villa bears the name of the last owner family and today, with its English garden, belongs to the school ensemble of the Münchenstein high school .
location
The "New World" is geographically the area that arose with the beginning of the industrial settlement on the uppermost part of the St. Alban Pond . The canal was artificially created in the 12th century and in 1624/25 it was extended to Münchenstein, through the Brüglinger Plain , upstream to the Birswasserfall. Here the water is diverted from the Birs . The villa was originally connected to the former hammer mill . It is located in the middle of a park above the industrial facilities of the "New World".
history

The hammer forge from 1660 is the oldest building on the pond canal and was built by Ludwig Krug. In 1822 Felix Sarasin (1771–1839) set up a cotton mill here and when Ludwig August Sarasin (1804–31), son of the founder of the cotton industry in the "New World", took over the technical management of his father's cotton factory, he left it Build a manorial residence nearby (1830).
Sarasin's acquaintance with the young architect Melchior Berri prompted him to commission him with the planning and construction of the country estate. Has Berri been in town so far; For example, at the Stadtcasino Basel and at St. Alban-Graben, tied to fixed street fronts, he could plan a house here in the open landscape that was free on all sides and with an English garden as an ambience . The client Ludwig August Sarasin died in 1831 before his summer residence was completed.
With the marriage of one of the two Sarasin daughters, the summer house came into the possession of the Ehinger family. The Ehinger family sold the property including residential and auxiliary buildings in 1959 to the municipality of Münchenstein, which ceded it to the canton in 1962.
The villa was inaugurated as a music school in 1973 after the restoration and renovation was completed. During the restoration, the aim was to give the art-historically significant monument a new function without having to make significant spatial changes. The Villa Ehinger has been described as the purest creation of the Neo-Renaissance in Switzerland .
architecture
The villa is a two-story building on an almost square floor plan. A portico forms the entrance on the western side . Two Doric columns support the balcony above a triglyphic beam. A two-storey but narrower loggia is built on the eastern side (towards the park) . The arched hall (Palladi motif) with window arbor is one of the most important parts of this villa. In the middle of the pyramid roof is the window storey with gable decoration (acroterion) and a roof top (Aesculapian staff). The fountain typical of the period has been preserved on the southern front. Inside, the rooms are divided according to the west-east axis and the rooms are grouped around the central hall. Not only the stucco ceilings, but also the classical white stove on the upper floor and the drawing of the portico have been preserved in Berri's original design.
Renovation 2011
Renovation work on Villa Ehinger was completed from February to October 2011, under the supervision of the Building and Environmental Protection Department of the Canton of Basel-Landschaft. The project included work such as replacing windows, repairing the natural stone work, renewing the roof covering, thermal insulation on the upper floor and retrofitting the earthquake. The project cost nearly three million Swiss francs. The building will continue to be used for music lessons at the Münchenstein high school.
Individual evidence
- ^ Adolf Reinle: "Art History of Switzerland", Volume IV
- ↑ Villa Ehinger, restoration of the building envelope and seismic retrofitting . Building and Environmental Protection Directorate of the Canton of Basel-Landschaft. 2010. Retrieved April 22, 2010.
Web links
Coordinates: 47 ° 31 '39 " N , 7 ° 36' 59.5" E ; CH1903: 613398 / 264 099


