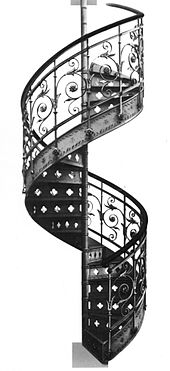Villa Mrs. Alfred Knorr
The Villa wife Alfred Knorr stands at Bismarckstraße 50 in Heilbronn . The increased standing building from 1896 stands as an example of of villas of the late historicism under monument protection .
history
The villa was built in 1896 by Ernst Walter and Karl Luckscheiter for Marie Therese Knorr, née Rupfer (born October 29, 1854, † September 16, 1936 in Heilbronn), widow of the manufacturer Alfred Knorr (born November 28, 1846 in Heilbronn; † May 28, 1895 in Heilbronn). The construction costs amounted to 200,000 gold marks. Among the craftsmen involved in the construction was the blacksmith August Stotz , who u. a. made the spiral staircase and the gate to the property.
After Therese Knorr's death, her daughter Anna Keiper-Knorr sold the villa to the Wehrmacht in 1937 for 136,000 Reichsmarks . After the Second World War, the building became federal property. From 1947 the district court of Heilbronn was housed there for a few years , later it was used as a district military replacement office until 1994 . In 1996 the villa was sold by the Federal Property Office to a private owner who had it extensively restored over several years.
description
The building is a typical late historic mansion with Gothic and Renaissance ornaments . The villa is surrounded by a 4,767 m² park with mature trees. In 1904 a farm building (No. 50a), a coach house with a striking pointed tower, was built behind the villa, also in the style of historicism.
In the art historical building inventory of the Heilbronn City Archives, the villa is described as follows:
“ The outside of the two-story building is made entirely of sandstone. On the north side, the center is accentuated like a risalit and is crowned by a richly designed ornamental gable. There is a statue of a man in a niche in it. A rectangular porch protrudes from the northwest corner; it is raised by a tower-like third floor. On the west side in the middle there is also a veranda with a triple pointed arch window, above it a loggia on the first floor and a small ornamental gable on the top floor. The south side also has an ornamental gable that extends up over the roof ridge. A large veranda on the ground floor adjoins the southwest corner. There is a large terrace on the first floor. The protruding eaves are supported all around by ornate consoles. The rectangular, two-storey extension on the southeast corner was added in 1904 by A. Braunwald. At that time the outbuilding (No. 50 a) was also built. "
On the north-west corner of the building, above the window on the second floor, there is a family coat of arms carved into sandstone, which is framed by a Gothic pointed arch. This coat of arms shows three hands on the left, each clutching a fish, and on the right Alfred Knorr's initials 'AK'. In addition, there used to be a nameplate at the entrance to the property that read 'Frau Alfred Knorr'.
Individual evidence
- ^ Art-historical building inventory of the Heilbronn City Archives 1975
- ↑ Erwin Mehne: Blacksmithing around the turn of the century in Heilbronn . Kunstschlosserei Mehne, Heilbronn 1989, p. 25
literature
- Julius Fekete , Simon Haag, Adelheid Hanke, Daniela Naumann: Heilbronn district . (= Monument topography Federal Republic of Germany , cultural monuments in Baden-Württemberg, Volume I.5.). Theiss, Stuttgart 2007, ISBN 978-3-8062-1988-3 , pp. 76-77 .
Web links
Coordinates: 49 ° 8 ′ 22.5 ″ N , 9 ° 13 ′ 56 ″ E




