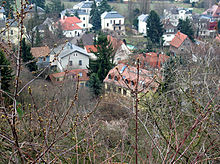Villa Oswald
The Villa Oswald , also called Villa Oßwald or Oßwaldhaus , is located at Oberen Bergstrasse 42 in the Niederlößnitz district of the Saxon town of Radebeul , immediately east of Haus Reinhardtsberg and, like this one, at the confluence of the Ledenweg . Already owned by the Oßwald family since 1858, a widow Oswald (now with S) was still listed as the owner in the 1931 address book.
description

On the property, below the Niederlößnitz vineyards in the Radebeuler Steinrück single location , but high above the road to the south, there are three buildings, each at right angles to one another, around a common courtyard, the fourth side facing west to the access from the Obere Bergstrasse with an enclosure wall Gate is limited. East which is in the conservation area Historic vineyard landscape Radebeul lying land by the Gemssteig limited.
The country house , which was built in 1862 and is now a listed building , is a two-storey residential building on a high quarry stone base and with a protruding purlin roof as a gable roof over a two-axis facade. In the middle of the five-axis, eaves view of the street, there is a balcony on consoles , framed by an iron grille. The house entrance is on the back of the building. The plastered building shows only a sparse floor plan.
A passage also leads from the courtyard into the former winegrower's house , which is built at right angles, faces east and faces north and is also a listed building. This forms the eastern end of the courtyard, while the passage also leads to the eastern property area. This smaller house is also a two-story building with lower floor heights. The simple plastered building has a flat gable roof. The building was extended in 1880 by the master mason August Große .
On the north side of the winegrower's house there is a west-facing commercial annex, which is built into the mountain on its back and closes the inner courtyard to the north.
Towards the access, the terrain, which slopes sharply to the south, is intercepted by a 4-meter-high enclosure retaining wall made of polygonal natural stone masonry from 1908, on top of an iron railing and a pergola on brick pillars.
literature
- Volker Helas (arrangement): City of Radebeul . Ed .: State Office for Monument Preservation Saxony, Large District Town Radebeul (= Monument Topography Federal Republic of Germany . Monuments in Saxony ). SAX-Verlag, Beucha 2007, ISBN 978-3-86729-004-3 .
Web links
Individual evidence
- ↑ a b c Information from the Radebeul City Archives from the house index to user: Jbergner on July 14, 2011.
- ^ Address book of Dresden with suburbs (1901), p. 389.
- ↑ a b Volker Helas (arrangement): City of Radebeul . Ed .: State Office for Monument Preservation Saxony, Large District Town Radebeul (= Monument Topography Federal Republic of Germany . Monuments in Saxony ). SAX-Verlag, Beucha 2007, ISBN 978-3-86729-004-3 , p. 236 and enclosed card .
- ↑ according to a dating on the underside of a board.
- ^ Large district town of Radebeul (ed.): Directory of the cultural monuments of the town of Radebeul . Radebeul May 24, 2012, p. 29 (Last list of monuments published by the city of Radebeul. The Lower Monument Protection Authority, which has been based in the Meißen district since 2012, has not yet published a list of monuments for Radebeul.).
Coordinates: 51 ° 6 ′ 51 ″ N , 13 ° 38 ′ 29 ″ E



