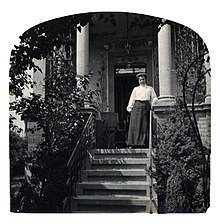Villa Relly
The Villa Relly is located at Blumenstrasse 12 in the Niederlößnitz district of the Saxon city of Radebeul .
description
The under monument protection standing rental villa stands on a corner lot acutely pointed, which gives it its characteristic basic shape of the intersection of.
The top of the building towards the intersection is chamfered in the form of a risalit with a triangular gable in front of the converted attic. In the middle of the two street views is an identical, only flat central projection . All three gables are covered with ornamental framework. In front of the corner projection, a flight of stairs leads to a massive veranda open at the front and glazed on the sides. On its four corner pillars and two central columns in front of the upper floor there is a partially colored glazed veranda with a balustrade . On top of the two-storey veranda there is an exit from the attic with a modern metal parapet, probably from a recent era. A French balcony hangs in front of the left risalit gable . The roof of the angled building forms a platform roof above the slanted sides.
In the side view to the right of the street on the right (Blumenstrasse) there is a two-storey wooden veranda in which the house entrance is located.
The plastered construction is structured by pilaster strips on the building edges, plus plaster strips at the level of the lower and upper edges of the windows. These are grouped together in the risalits to form triplet windows in the form of Palladi motifs . The windows are framed by simple sandstone walls. The original metal external saddle pads can still be found in front of some windows .
The fence in front of the corner of the property is a round, colored, ornamental brick wall above a quarry stone wall, supplemented by lancet fences along the side of the streets.
history
After the bricklayer foreman and building contractor Friedrich August Moritz Wolf had built the Villa Musenheim on the northeast corner plot of Blumenstrasse / Horst-Viedt-Strasse in 1898 , he had the next house built on the opposite street plot in 1899, the Villa Brésil . After 1901, the local rental villa was completed on the southwest corner plot of the intersection. Wolf's building application came from September 1896, building permits were issued in 1896, 1898 and December 1901. As with the Villa Brésil, the building was designed by the Große brothers .
literature
- Volker Helas (arrangement): City of Radebeul . Ed .: State Office for Monument Preservation Saxony, Large District Town Radebeul (= Monument Topography Federal Republic of Germany . Monuments in Saxony ). SAX-Verlag, Beucha 2007, ISBN 978-3-86729-004-3 .
Web links
Individual evidence
- ^ According to the address book of Dresden and suburbs. 1915. Part VI, p. 365.
- ^ Large district town of Radebeul (ed.): Directory of the cultural monuments of the town of Radebeul . Radebeul May 24, 2012, p. 10 (Last list of monuments published by the city of Radebeul. The Lower Monument Protection Authority, which has been located in the Meißen district since 2012, has not yet published a list of monuments for Radebeul.).
Coordinates: 51 ° 6 ′ 46.7 " N , 13 ° 38 ′ 10.3" E


