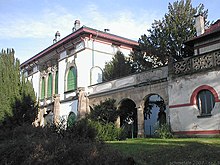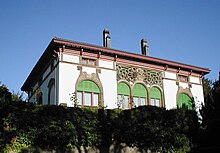Villa Schliz (Alexanderstraße 53)
The Villa Schliz is a villa built in 1901 at Alexanderstraße 53 in Heilbronn . The house was built for the doctor and antiquarian Alfred Schliz and is one of the few remaining Art Nouveau buildings in the city. The villa is considered an extremely rare and high quality example of floral Art Nouveau in Württemberg.
description
On the Lerchenberg east of the city center of Heilbronn, villas of wealthy citizens have been built since the late 19th century. The Heilbronn city doctor and antiquity researcher Alfred Schliz also acquired a plot of land here that was adjacent to a property owned by the Knorr family . In 1901 he had the Stuttgart architects Paul Schmohl and Georg Stähelin build a two-storey villa as a summer house with a farm building. The building is 17.50 meters long, 15.55 meters deep and 14.85 meters high at ridge height. The stable building is also around 15 meters long, but only 5 meters deep. With balconies and loggia the impression was of a three-winged complex. In the middle of the roof was a belvedere with a filigree wrought-iron structure from August Stotz's art blacksmith's workshop , which was damaged in the air raids on Heilbronn in World War II and was removed in 1956.
The main motif of the Art Nouveau villa is a bust of the ancient Italian sun goddess Sigilgaita , which is based on a sculpture from a chapel in Amalfi, located above the kidney-shaped portal and the arched windows above, in the midst of a tracery-like floral decoration . Floral motifs can be found in numerous details of the west facade facing the street and in particular in the interior design and can be compared with the Belgian Art Nouveau architecture by Victor Horta . "Living in the country" should also be symbolically represented by means of fruit bowls, cornucopia , flowers and twigs.
“The architects staged a house like a theater backdrop on the gently sloping terrain of the Lerchenberg. Oval windows, arches, sculptural cornices and pylons structure the tension-rich country house in the style of floral Art Nouveau based on the French model. "
history
In 1947 the builder's son, Dr. Manfred Schliz to convert the villa into an apartment building through fundamental renovations, which was prohibited by the city building authorities despite the housing shortage prevailing at the time, so that the house was largely retained in its original shape. In addition to Manfred Schliz, five tenants lived in the building in 1950, and two more tenants were registered in the annex building 53/1. After Schliz's death, the villa came into the possession of master miller Walter König, who used it alone in 1961, while the outbuilding 53/1 was owned by a community of heirs and was still inhabited by the widow Alice Schliz.
Individual evidence
- ^ Julius Fekete : Art and cultural monuments in the city and district of Heilbronn. Theiss, Stuttgart 2002, ISBN 3-8062-1662-2 , p. 58.
- ^ Bernhard Lattner with texts by Joachim J. Hennze: Stille Zeitzeugen. 500 years of Heilbronn architecture . Edition Lattner, Heilbronn 2005, ISBN 3-9807729-6-9 , page 116 and page 117.
- ^ City of Heilbronn (ed.): Address book of the city of Heilbronn 1950 , Heilbronn 1950.
- ^ City of Heilbronn (ed.): Address book of the city of Heilbronn 1961 , Heilbronn 1961.
literature
- Julius Fekete , Simon Haag, Adelheid Hanke, Daniela Naumann: Heilbronn district . (= Monument topography Federal Republic of Germany , cultural monuments in Baden-Württemberg, Volume I.5.). Theiss, Stuttgart 2007, ISBN 978-3-8062-1988-3 , pp. 65-66 .
- Bernhard Lattner with texts by Joachim J. Hennze: Silent contemporary witnesses. 500 years of Heilbronn architecture . Edition Lattner, Heilbronn 2005, ISBN 3-9807729-6-9 . Pp. 116 and 117.
- Joachim Hennze : Villa Schliz, a building description . In: Museo , edition 14/1999.
Web links
Coordinates: 49 ° 8 ′ 6.5 ″ N , 9 ° 14 ′ 0.2 ″ E



