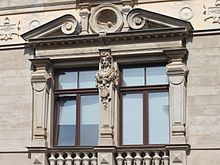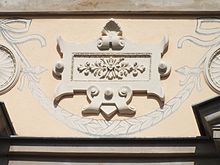Villa Schröder (Leipzig)
The Villa Schröder is a historic building in the Seeburg district of the Saxon city of Leipzig , which is a listed building. The villa was built in 1881–1883 as a house for the merchant and paper manufacturer Martin Adolf Schröder (1853–1902) on the corner property at Goldschmidtstrasse 31 (formerly Königsstrasse) / Talstrasse. After its renovation, which was completed in 2011, the building, built in the historicism style, houses office and living space.
History of the Villa Schröder
The design for the Villa Schröder comes from the Leipzig architect Karl Weichardt . He received the order from Schröder, whose father Gottlieb Adolf Schröder was the managing director of the Leipzig paper trading business Sieler & Vogel , to build a representative house. In the courtyard is the former coach house, which, like a portal to Talstrasse, has been restored in neo-baroque style. The latter still reminds of the use as a paper store by Sieler & Vogler through a preserved lettering .
Although the Villa Schröder was still used as a residential building, the building's deterioration increased due to lack of maintenance. At the end of the 1980s , the last residents had to vacate the property for security reasons.
Years before its renovation, Villa Schröder was therefore listed in the Leipzig City Forum's security program for Wilhelminian style houses. Arson and the resulting destruction of the entire roof structure continued to contribute to the decline in 2005: the false ceilings had collapsed, the villa itself was robbed of its chimneys, among other things . Further damage to the ruins could largely be absorbed by an emergency roof by 2009.
In 2009 the Villa Schröder was bought by a Leipzig construction company. In April 2010, the extensive renovation of the listed building began, which cost a total of 2.4 million euros. In addition to the complete overhaul of the natural stone and the addition of missing elements, it also included the detailed restoration of the interior.
Architecture of the Villa Schröder
Villa Schröder was designed and built as a city villa. Their architectural design corresponds to historicism. Sandstone was mostly used as building material . During the renovation, emphasis was placed on the reconstruction of the original condition with bay windows , decorative gables, columns , decorative ribbons and balusters . Today's roof is covered with dark red glazed roof tiles that were burned down and laid using the original technology.
Inside the multi-storey building with vaulted cellar there are building elements in the neo-renaissance style such as columns or ornamental gables around the doors. A wide wooden staircase connects the individual floors, the walls of the stairwell are painted. A large number of the rooms are still fitted with oak wall cladding, coffered ceilings and stucco .
Web links
- numerous detailed photos for reconstruction and restoration of the original state
- Villa Schröder around 1995
- Villa Schröder at the time of renovation
Coordinates: 51 ° 20 ′ 9.2 ″ N , 12 ° 23 ′ 11 ″ E


