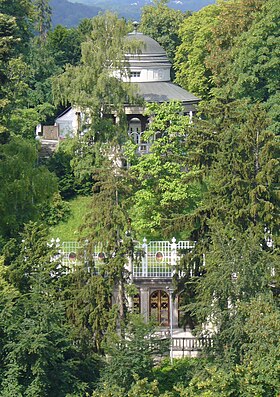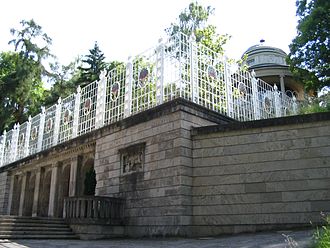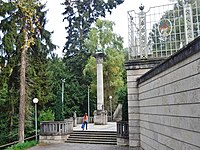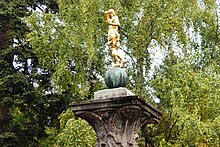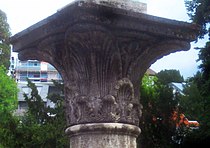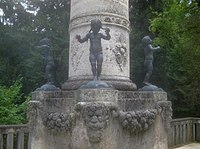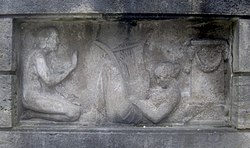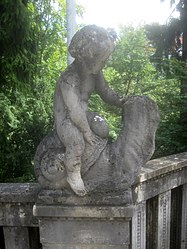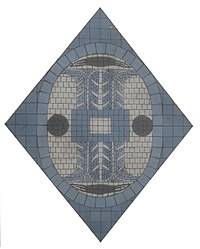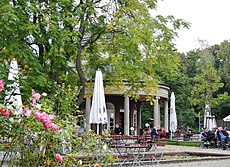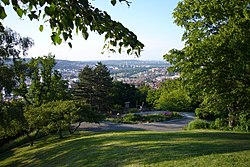Weißenburgpark
The Weißenburgpark is a five-hectare park in the district of Stuttgart South in the district Bopser . On a hill in the park are the so-called tea house and the marble hall , which are used today as an excursion restaurant or event location. The park itself is laid out with several walking paths and seating to linger.
At the highest point of the Weißenburg Park (about 370 meters above sea level ) there is a viewing platform with a unique view of Stuttgart and with a memorial stone for the painter and graphic artist Reinhold Nägele . Despite the federal highway 27 passing a few meters below, the park is pleasantly quiet. There are a few parking spaces on Bopserwaldstrasse at the foot of the park; the park can be reached with the trams 5, 6, 7 and 12 via the Bopser stop.
history

The name Weißenburg goes back to a medieval castle ( Burgstall Weißenburg ) of the Counts of Württemberg at this point, which was destroyed in 1312 and of which there are no more remains.
In 1843/1844 Albert Föhr built a villa in the classicist style on the hill and created a park. The so-called Villa Weißenburg was expanded in 1888/1890 and acquired in 1898 by the Stuttgart entrepreneur Ernst von Sieglin (1848–1927). He had the park redesigned and in 1912/1913 the architect Heinrich Henes built a small pavilion (the so-called tea house) as well as the marble hall and a tennis court on the hill .
The Sieglin heirs sold the entire property to the city of Stuttgart in 1956. As part of the preparations for the Federal Horticultural Show in 1961 , the park was transformed into a public green area. In 1964 the villa was demolished. Among other things, new paths, playgrounds and viewing terraces with beautiful views of downtown Stuttgart were created. Today the Weißenburgpark is part of a green belt that stretches up from the Bopseranlage on Hohenheimer Straße to the Wernhaldenwald near Haigst.
tea house
The tea house of the earlier villa is a round neoclassical pavilion with a column wreath in the shape of a monopteros. It was completed in 1913 according to plans by Heinrich Henes and served the family as a tea house. The building is vaulted by a dome with skylights . The dome is characterized by painting by Julius Mössel (1871–1957). It shows four scenes in cartouches, each depicting several people in a garden playing, making music and drinking tea in the Rococo style . Today the tea house with an adjacent large garden terrace is a popular excursion destination in summer.
Marble hall
The marble hall in Weißenburgpark, also completed by Heinrich Henes in 1913, is located on the slope below the tea house. Originally there was a tennis court on the roof of the hall, which no longer existed and was clearly visible from the teahouse.
The interior of the marble hall was also painted by Julius Mössel, this time with an antique grotesque painting, in which depictions of water deities and animals can be found to match the building, which is reminiscent of an ancient nymphaeum. The Marble Hall was already used as a ballroom by the Sieglin family and is available again for events after a renovation between 1988 and 1992. There are regular public concerts, but also private celebrations and civil weddings.
Sculptures
Spring pillar
|
|
|
|
|
|
The approximately 10 meter high spring column rises in the center of the terrace in front of the marble hall. It is crowned by the allegorical figure "Spring coming down from the mountains", a work by the sculptor Jakob Brüllmann from 1913. The ancient female figure made of gilded bronze has an artistic hairstyle and a slightly tucked robe. She prances on a bronze ball covered with green patina and shadows her eyes with one hand, with which she peers curiously down over her city after the long winter rest. The column shaft ends with a palm frond capital. The square-shaped base of the column bears allegorical bronze putti at the corners depicting dance, music, wine and singing, as well as satyr masks carved out of the base, which are connected by fruit garlands. Jakob Brüllmann created the base figures. |
Reliefs
|
|
|
|
|
The marble hall is flanked on its facade by two antique travertine reliefs by the Stuttgart sculptor Karl Donndorf from 1913. To the left of the marble hall in front of the staircase there is a stone bench carried by three griffins. Above this is a half-relief with two ancient musicians set into a rectangular wall niche. The relief shows a half-lying lyre player in the middle, on the left opposite a crouching naked figure clapping the beat to the melody, and on the right an altar.
To the right of the marble hall, a half-relief is set in the facade wall in a rectangular wall niche. The relief shows an ancient charioteer on a two-horse chariot. It is bordered by a wide frame and bordered at the top and bottom by a toothed cutting ridge and a console-like ledge.
Putt
Two stone putti figures by the sculptor Melchior von Hugo from 1913 crown the ends of the terrace balustrade in front of the marble hall. One of the putti rides a large snail, which sticks its neck out of the case and looks up curiously at the putti. The other putti is riding a lizard, holding its tail while the lizard turns its head towards her.
Decorative plaster
|
|
|
The terrace in front of the marble hall is paved with decorative paving made of small mosaic stones up to the balustrade. Light gray and light blue stones form patterns in the predominantly white floor covering, which consists of two rows with 4 rectangular fields each and a bulge in front of the balustrade. The fields are bordered by an oval-linked chain pattern and a rectangular line. A symmetrical decorative motif is arranged in an oval medallion in the center of a field.
Decorative grille
|
|
|
Originally there was a tennis court above the marble hall, of which only the lawn remains. The lawn is bounded to the rear by the slope leading to the tea house, on the other sides by an ornamental grille consisting of 3 meter high and 2.30 meter wide elements, which are suspended between two posts. The grilles were created in 1913 by the company Sachse & Rothmann, atelier for decorative painting (partners Ludwig Sachse and Emil Rothmann).
The white posts consist of 2 side parts, between which a diamond and 4 cylinder shapes are alternately clamped. A lid amphora forms the upper end. The grid elements consist of white metal slats with an oval medallion in the middle. The medallion is adorned with an openwork bas-relief made of cast stone depicting a colorful flower basket.
Marble hall portals
|
|
|
The front of the marble hall is structured by five arched portals, which are flanked by fluted blinding pilasters with fruit and animal capitals. The wood-framed, double-leaf portal doors have gold-plated fittings and decorations. A crossed pair of arrows is superimposed on the lower three square disks of a wing, the upper quarter-circle disk is an arrow pointing diagonally outwards. The panes are separated from each other by pearl strips, as is the perforated decorative relief under the warrior line of the round arch.
The relief, designed as a grotesque , shows two hybrid creatures, a naked woman whose upper body ends in lavishly rolled crooked legs , and opposite her a griffin with a crooked tail. The woman grabs the griffin by the chest and raises the other hand to him with an admonishing gesture. The rocaille shapes limit the relief on the sides and are arranged opposite one another. The reliefs of the two door leaves are mirror images of each other.
Reinhold Nägele memorial
There is a Reinhold Nägele monument between the tea house and the viewing terrace. A granite stele with a bronze bust of Reinhold Nägele from 2008 rises on a round metal plate. It was created after a bust made in 1930 by Nägele's friend Jakob Wilhelm Fehrle . The metal plate bears the following inscription:
Reinhold Nägele Painter and graphic artist
* 1884 in Murrhardt, † 1972 in Stuttgart Co-founder of the Stuttgart Secession 1923
Banned from practicing his wife Dr. Alice 1937
Emigration to New York 1939–40, return home in 1963
Works in many collections, e. B. State Gallery and Art Museum Stuttgart
Hercules
|
|
In the hairpin bend at the end of Hohenheimer Strasse, the driver passing by is greeted by the statue of Hercules. The figure stands at the foot of the green mountain slope that climbs to Weißenburgpark at the confluence of Bopserwaldstraße, not far from the pedestrian bridge over the street ( location ). The full-body figure of a vigorous Hercules, who once guarded the entrance to the park of Villa Weißenburg, rises under a frosted glass protective roof. Unclothed except for a loincloth, the bearded man turns his gaze to the traffic of cars flowing by. He wears a mighty club on his right shoulder, and over his left shoulder hangs the skin of the Nemean lion , which he defeated and killed in battle. At his feet crawls the nine-headed serpent of the Hydra , which he has killed or is about to kill. |
Weissenburg Villa
Upper Villa Weissenburg
|
|
|
|
The Weissenburg villa was at the foot of the Weißenburgpark at the site of the current playground, in front of the Neue Weinsteige and opposite the Ernst-Sieglin-Platz ( location ).
The stately country mansion was built in 1844 in the classical style by the city architect Albert Föhr on behalf of court servant Heinrich Fellger. A chocolate factory and a restaurant were to be operated in the house, and breast patients and dairy cure guests were to be accommodated. Fellger's hope to create a counterpart to the popular Silberburg in the west of Stuttgart with his “Fellgersburg” was not fulfilled. In 1847 at the latest, the villa passed to another owner. After several other changes of ownership, the wine wholesaler Albert Munzer acquired the villa and had it converted in 1890 by Robert von Reinhardt . In 1898 Ernst von Sieglin bought the villa. He had the park redesigned and the tea house, the marble hall and a tennis court built in 1912/1913. In 1964 the villa was demolished.
The hip-roofed building extended over 5 axes and 2 floors. The ground floor was made of ashlar, the upper floors were clad with plaster. The facades were structured by blind pilasters and continuous cornices. The 3-axis, 3-storey risalit with an arbor over the pillar porch on the ground floor and an arbor as a roof finish gave the building the appearance of a classic country house. During the renovation in 1890, the side wings were supplemented by two-story tower attachments so that they towered over the risalit by one story.
Lower Villa Weissenburg
There was a second Weissenburg villa in Stuttgart. It was 100 meters lower and 400 meters northwest of Weißenburg Park in Olgastraße 93 and, in contrast to the Upper Villa Weißenburg, was called the Lower Villa Weißenburg. Today the two buildings Olgastraße 93A and 93B stand on the site of the Lower Villa Weissenburg.
Ida Herion
The dance teacher Ida Herion (1876–1959), a pioneer of modern expressive dance and supporter of the life reform movement , ran a dance school in Stuttgart from 1912 to 1954. In 1926 the art-loving Sieglins gave Ida Herion and the photographer, writer and actor Paul Isenfels (1888–1974) their garden at the Villa Weissenburg as a backdrop for a photo shoot. The young dancers, lightly clothed or naked, played in the tea house and the marble hall in expressive poses that were inspired by ancient models. Paul Isenfels published his photos in 1927 in the illustrated book “Danced Harmonies”.
Impressions
|
|
|
|
|
|
|
|
literature
Weißenburgpark
- Judith Breuer, Gabriele Pfisterer, Horst Reichert: The Marble Hall in Weissenburg Park Stuttgart. Stuttgart 1985.
- Judith Breuer, Gertrud Clostermann: The buildings in the Stuttgart Weißenburgpark. For the restoration of the marble hall and tea house. In: Preservation of monuments in Baden-Württemberg , 1994, pages 46–59.
- Judith Breuer, Gertrud Clostermann: The marble hall in the Weißenburgpark Stuttgart. Stuttgart 2010, pdf .
- J. Menno Harms (editor): Der Stuttgarter Bopser: houses, families, stories. Tübingen: Silberburg-Verlag, 2014, pages 115–158.
- Paul Isenfels: danced harmonies. With 120 artistic recordings, created by the author in conjunction with the Herion dance school in Stuttgart. Stuttgart: Dieck, 1927. - Without page counting.
- Wilhelm Michel : Professor Heinrich Henes - Stuttgart. Garden architecture of the Villa E. v. Sieglin. In: German Art and Decoration , Volume 34, 1914, Pages 132-139, pdf .
- Klaus Steinke: tea house, dance and mountain of truth. Tübingen: Silberburg-Verlag, 2018, ISBN 978-3-8425-2095-0 .
- Martin Wörner, Gilbert Lupfer, Ute Schulz: Architectural Guide Stuttgart. Dietrich Reimer Verlag, Berlin 2005, ISBN 3-496-01290-0 , page 90, number 141.
Weissenburg Villa
- Gebhard Blank: Stuttgart villas in the 19th century. A brochure accompanying the exhibition in the Wilhelms-Palais from March 18 to August 16, 1987. Stuttgart 1987, pages 30–31.
- H. Frölich: The Bopser Fountain. In: Max Bach (editor); Carl Lotter: Pictures from old Stuttgart. Stuttgart 1896, pages 87-89, pdf .
- Rolf Hofmann: Dr Emanuel Weil and the [lower] Villa Weissenburg. A renowned Stuttgart ear doctor in a stately villa with a park , pdf .
- Manfred Schmid; Jutta Ronke: Städtisches Lapidarium, museum guide , Stuttgart 2006, pages 90-100, numbers 270-273.
- Klaus Steinke: Weissenburg Castle: a search for traces. In: #Harms 2014 , pp. 116-120.
- Gustav Wais : Old Stuttgart. The oldest buildings, views and city plans up to 1800. With city history, architectural history and art history explanations. Stuttgart 1954, pages 65, 79, 176.
Web links
- The Weißenburgpark ( Memento from September 29, 2007 in the Internet Archive ), Stuttgarter Zeitung online
- The tea house
- The marble hall (with numerous photos)
- Judith Breuer: Weißenburgpark , published on April 19, 2018 in: Stadtarchiv Stuttgart: Stadtlexikon Stuttgart.
Individual evidence
- ↑ # Wörner 2005 .
- ^ Judith Breuer: Julius Mössel, decorative and art painter 1871 - 1957 . Stuttgart 1995, pp. 49-56
- ↑ Breuer: Julius Mössel 1995, pp. 49-53
- ↑ #Breuer 1994 , pp. 47-48.
- ↑ #Breuer 1994 , page 48.
- ↑ # Michel 1914 , p. 136.
- ↑ # Michel 1914 , p. 138.
- ↑ 100 meters west of the Hercules statue is Ernst-Sieglin-Platz, which was named after the owner of the tea house and the marble hall, in a hairpin bend of the Neue Weinsteige.
- ↑ #Blank 1987 , page 30, #Hofmann 2018 .
- ↑ #Isenfels 1927 .
Coordinates: 48 ° 45 ′ 51.7 ″ N , 9 ° 10 ′ 55.9 ″ E
