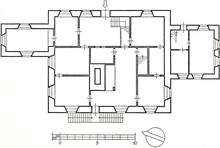Vogteihaus Gummersbach
The Vogteihaus in Gummersbach , better known regionally as "Die Burg" , is the former official and residence of the Vogt of the historic Gimborn-Neustadt estate, Johann Pollmann . It has hardly been changed since it was built in 1700 and is now one of the few building monuments in the city center.
location
The castle is located in today's city center at the northern end of the pedestrian zone Kaiserstraße / Hindenburgstraße. It is separated from this by a low quarry stone wall crowned with a wrought iron fence, as well as a few meters of sloping lawn with old linden trees. At the rear, the property borders on the delivery road that runs parallel to the railway arch. Opposite the Vogteihaus has been Gummersbach's inner city cinema since the 1950s, its name is “Burgtheater”.
description
The two-storey plastered quarry stone building ends with a steep hipped roof with a very short ridge, so that it almost resembles a tent roof . Single-storey extensions of different depths with the same roofing are lined up on both narrow sides. The main entrance is on the street side in the middle part; Window openings were created on the left of it on one axis and on the right on two axes. On the lintel of the main entrance you can read the Latin inscription 'INHABITAMUS UT EMIGREMUS' (Eng. "We live here to move out"). In the crown you can see the coat of arms of the builder. The front door consists of double riveted planks and still has the original iron door knocker. The year 1700 in iron anchors extends across the entire width of the building between the floors. Small dormer windows in a group of three and a large storage hatch open up in the roof. At the rear of the main building there is a rear entrance with a double flight of stairs above the basement exposed down the valley. On the narrow sides behind the eastern extension there are two, behind the wider western extension one window axis. A window with a curved lintel opens on each of the three sides of the eastern extension as well as another large skylight on the street side, a side entrance on the western extension and a large rectangular window on the street side and two corresponding windows on the rear and western sides.
In the hallway of the main house, the baroque staircase with flat, sawn balusters was preserved until recently. A narrow corridor connects the front with a rear hall, where a mighty chimney with small paving under the chimney is noticeable. The rest of the flooring of the boards still has the original covering with gray-wacke panels . Some of the room doors with their carved ornaments are also still in their original condition from the time it was built.
The eastern extension has only one room and is accessible from the main house. The western extension has a large room and a small hallway with a staircase.
history
The former regional center of Gummersbach became a rival with the city of Neustadt, founded in 1301; In addition to the task of securing the border, which was intended from the outset, Bergneustadt also took on administrative and legal tasks - for example, from 1419 the county's jurisdiction and blood jurisdiction, which was incumbent on Gummersbach.
After an administrative and judicial reorganization in the second half of the 17th century, however, Gummersbach was reassigned the seat of the court, and not least at the insistence of the population, the Vogt also took his permanent residence here in order to speed up the legal proceedings: the incumbent at the time, Johann Pollmann, built it with him in 1700 the "castle" is its representative office and residential building.
After the death of the last Pollmann in 1847, the castle was acquired by Franz Carl Albert Sondermann (pipe manufacturer in Niederseßmar, son of the Oberberg industrial pioneer Johann Wilhelm Sondermann ). At the beginning of February 1897 his heirs sold the castle for 28,000 marks to W. Kritzler junior.
Later, through marriage, the building passed into the Dr. Linden trees over. A doctor's practice is no longer operated in the rooms today. The baroque staircase mentioned above has now been replaced by a new one.
At the end of 2011 the house was bought by the development company Gummersbach, a subsidiary of the city, from the heirs of the late Dr. Linden acquired. The parties have agreed not to disclose the purchase price.
Similar to the Oberbergisches Dom , the Vogteihaus has been highlighted for around 100 years as the oldest, secular building in Gummersbach and as a central object of urban history to identify with in almost all publications that deal with Gummersbach's self-promotion.
literature
- Dietrich Rentsch (Ed. Rudolf Wesenberg, Albert Verbeek): The monuments of the Rhineland. Vol. 10 (Oberbergischer Kreis), part 1. Rheinland-Verlag, Düsseldorf 1967.
- Gerhard Pomykaj: Gummersbacher story. Vol. 1 (From the beginning to the beginning of Napoleonic rule in 1806). Gronenberg, Gummersbach 1993, ISBN 3-88265-184-9 .
- Jürgen Woelke: Old Gummersbach in contemporary images and views. Gronenberg, Gummersbach 1975.
Web links
Coordinates: 51 ° 1 '36 " N , 7 ° 33' 57.2" E


