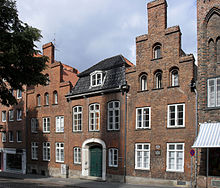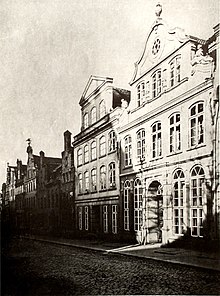Wehde (Lübeck)
The Wehde is a listed historical building in Lübeck .
description
The name Wehde is derived from the Middle Low German Wedeme , which, like Wittum, means both "Morgengabe" and "Kirchengut" or "Pfarrgut".
The Wedeme of the Marienkirche - its rectory ( Mengstrasse 8 a – d) - is located directly opposite the north transept of the church, only separated from the Buddenbrookhaus by the Mengstrasse 6 building . The property was first mentioned in a document in 1393 and was already referred to as the Wehde . The rector ecclesiae lived here since 1284 . It consisted of a house farther back than the other houses on the street, with a wide courtyard at the front, separated from the street by a wall.
The current appearance of the three-part brick building goes back to the 18th century : two side buildings with stepped gables , built in 1700 and designed in simple forms of the late Renaissance (the western one with three window axes, the narrower eastern one only with two) flank a later central building with rococo - mansard roof . The eastern side building served as a preacher's apartment, the western one as a widow's apartment. Most of the side buildings were demolished in April 1840 and rebuilt in their old form; however, the gable of the eastern building still largely has its original substance.
The inner courtyard formed by these three parts of the building was previously closed to the north by a larger building, the actual rectory. This house , which was destroyed in the British air raid on March 29, 1942 and not rebuilt, served as the residence of the Lübeck superintendents from 1530 to 1796 . From 1807 to 1830 the Secret Annex was the seat of the Ernestine School , then again the pastorate.
Since the largely new building in 1840, the front building had been the official apartment of the sexton of St. Marien, whose official apartment , which was attached directly to the dance of death band, was demolished in the course of the uncovering of the church. The organist also had an office here.
During the renovation in 1840, the addition to Mengstrasse disappeared ; When the garden wall was renewed at the same time, 16 stucco figures from the first third of the 13th century were found, which were probably part of the choir screen of the Romanesque St. Mary's Church and were removed from the Bergenfahrer chapel in 1800 and built here as the foundation stones for the garden border. Today they are in the St. Anne's Museum .
In 1936, according to the taste of the times, the baroque plaster was removed down to the portal framing and the building was thus (unhistorically) brick-view.
In 1968 the exterior of the Wehde was placed under monument protection , with special consideration of the Mengstrasse facade .
After the Wehde, the inner courtyard between Mengstrasse and Beckergrube was named Wehdehof .
literature
- Klaus J. Groth : World Heritage Lübeck - Listed Houses. Schmidt-Römhild, Lübeck 1999, ISBN 3-7950-1231-7 .
Web links
Individual evidence
- ↑ M. Funk: Some notes about the official residences of the clergy in Lübeck. In: Journal of the Verein für Lübeckische Geschichte und Altertumskunde 4 (1884), pp. 68–83
- ↑ In 1884 the Wehde had the house numbers Mengstrasse 5,6 and 7; the older name was MMQ ( Marien-Magdalenen Quartier ) No. 7th
- ↑ Figure .
- ↑ Manfred Eickhölter: The race of the "home" against the "nest dirtier" Thomas Mann - What the facade of Mengstrasse 6 knows to tell. In: Lübeckische Blätter 182 (2017), Heft 2 ( digitized version ), pp. 30–32
Coordinates: 53 ° 52 '6 " N , 10 ° 41' 7.1" E



