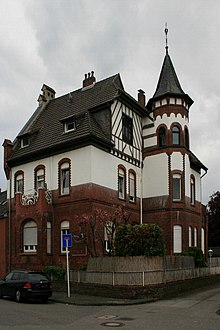Winkelner Strasse 6 (Mönchengladbach)
The residential building Winkelner Straße 6 is in the Hardt district in Mönchengladbach ( North Rhine-Westphalia ).
The building was built in 1901 and entered in the monuments list of the city of Mönchengladbach under No. W 038 on August 24, 1994 .
architecture
In the historic center of Hardt in the vicinity of the listed parish church of St. Nikolaus as a corner building on Alexander-Scharff-Straße, the three-sided detached villa building stands on an approximately angular floor plan . Mixture of brick construction and plastered wall surface. Horizontally structured by a stepped basement and a circumferential tooth-cut frieze as a cornice .
Arched and arched windows in identical design, only varying in detail. Built on two and a half floors, each with a differently formulated facade design . The main façade facing Winkelner Straße is pictorially emphasized in an asymmetrical structure by bay windows with a tower top and copper helmet as well as a decorative half-timbered structure . Entrance on the left with a single staircase tapering towards the top ; Filigree banister in wrought iron. On the ground floor a mixture of arched and arched windows; on the upper floor only arched window openings and in the tower top four arched windows coupled together by brick frames next to an isolated rectangular window. The three-axis facade facing Alexander-Scharff-Straße is more simply designed .
With axially symmetrical structure, emphasis on the central axis by a bay-like porch; on the upper floor there is a balcony in oval masonry into which a wrought iron grille in Art Nouveau forms is fitted. Below the eaves, a frieze strip of green-glazed ceramic plates that extends over the edge of the building, similar to Art Nouveau motifs.
The side facade facing the Rasselner Kirchweg is divided into irregular projections and recesses. It is accentuated in the gable end of the building by a half-timbered structure comparable to the main facade. The gable on the side with pinnacles and similarly decorated with half-timbered imitation on the Alexander-Scharff-Str. adjacent firewall . Picturesque moving roof landscape with dormers and roof houses . The front garden bordered by a newer wall (not listed) is part of the original substance and is to be included in the protected status.
The property is definitely worth preserving for urban planning and architectural-historical reasons.
Web links
- List of monuments of the city of Mönchengladbach. (PDF) In: moenchengladbach.de. City of Mönchengladbach, July 4, 2011, accessed on June 2, 2012 (234.24 kB).
- Käthe Limburg, Bernd Limburg: Monuments in the city of Mönchengladbach. In: on the way & at home - homepage of Käthe and Bernd Limburg. July 18, 2011, accessed February 27, 2014 .
Individual evidence
- ↑ Monuments list of the city of Mönchengladbach ( Memento of the original from October 7, 2014 in the Internet Archive ) Info: The archive link was inserted automatically and has not yet been checked. Please check the original and archive link according to the instructions and then remove this notice.
Coordinates: 51 ° 12 '24.1 " N , 6 ° 20' 32.4" E
