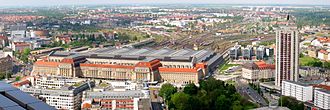Conservatory high-rise
| Conservatory high-rise | |
|---|---|

|
|
| Conservatory high-rise from the opera | |
| Basic data | |
| Place: | Leipzig , Germany |
| Construction time : | 1970-1972 |
| Renovation: | 2004-2005 |
| Status : | Built |
| Architect : | Horst Siegel |
| Use / legal | |
| Owner : | Leipziger Wohnungs- und Baugesellschaft mbH |
| Property management : | Leipziger Wohnungs- und Baugesellschaft mbH |
| Technical specifications | |
| Height to the top: | 106.8 m |
| Height to the roof: | 95.5 m |
| Floors : | 26th |
| Building material : | 2038 tons of steel, 4784 tons of cement and 12,000 cubic meters of concrete |
| Construction: | Sliding construction with finished outer skin |
| Height comparison | |
| Leipzig : | 3. ( list ) |
| Germany : | 93. ( list ) |
| address | |
| Address: | Schützenstrasse |
| Post Code: | 04103 |
| City: | Leipzig |
| Country: | Germany |
The winter garden high-rise is a high-rise in Leipzig . The residential building was built from 1970 to 1972 as a residential high-rise in Wintergartenstrasse and is the third tallest high-rise in Leipzig after the City high-rise and the Hotel The Westin . With a total height of 106.8 meters, of which 95.5 meters are pure buildings, it was the tallest residential building in the GDR and is now among the top hundred on the list of high-rise buildings in Germany .
It is centrally located in downtown Leipzig at Wintergartenstrasse 2, southeast of the main train station, not far from Augustusplatz . To the west is the park at the Schwanenteich . The skyscraper is also known for the Leipzig trade fair's 18-tonne advertising signet, double-M, rotating on the roof .

The idea of erecting structural height dominants on the outside of the ring surrounding the center core was already contained in the Leipzig general development plan from 1929 (GBP / Ritter). With the work on GBP 1970 (seal), the previously conceivable locations were specified specifically for the winter garden high-rise and the new university building .
The urban structure and the distinctive architectural expressiveness arose from the choice of location, the functional requirements and the building technology processes used. For the winter garden high-rise, the effectiveness in the urban space with the curved shape of the existing buildings had to be taken into account, since the high-rise could only be classified behind the extended building line. Short preparation times required the concentrated effort of committed architects and engineers as well as the use of the experience that the Berlin WBK (Housing Combine) already had with regard to industrial monolith construction for high-rise apartment buildings.
The urban-architectural design from 1967/1968 comes from Horst Siegel together with Ambros G. Gross, Frieder Gebhardt, Hans-Peter Schmiedel and Manfred Zumpe . Its characteristic features are the symmetrical floor plan with 16 outer corners and twelve triangular and four square loggias per floor , giving the impression of an octagonal building. It has a diameter of 32.4 meters. Manfred Zumpe took up the shape of the winter garden high-rise a few years later in his dodecagon house , in which the four diagonal sides have only two instead of three triangular loggias.
The design processing and implementation planning was in the hands of Frieder Gebhardt / Hartmut Stüber, Reinhard Vollschwitz, Achim Schulz and Friedhard Schinkitz.
The residential building is now a listed building . It was the first residential high-rise built in the GDR that was built using a sliding construction method with an outer skin ready for the surface. Originally three of these houses were to be built, but only one was built for cost reasons. The pure construction costs amounted to 52.88 million GDR marks. 2038 tons of steel, 4784 tons of cement and 12,000 cubic meters of concrete were built within 26 months. Due to the difficult soil conditions, it had to be built in a concrete floor pan, and for this purpose, building ground bores were necessary to a depth of 50 meters.
In 2004 and 2005 it was completely renovated for 12.5 million euros in order to be a jewel for the 2006 soccer World Cup . The low-rise buildings on the lower floors, which once housed the Stadt Dresden restaurant with 220 seats, a post office, a mocha milk bar and the shopping center at the main train station (self-service shop), were demolished. A three-storey base zone for commercial tenants was set up for this purpose. Today there are 29 one-, 78 two- and 100 three-room apartments as well as some offices in the winter garden high-rise. Over 95 percent of the apartments have at least one balcony or loggia. The owner of the high-rise is the city-owned Leipzig housing and construction company (LWB).
In the spring of 2017, the rotating double M at the Leipziger Messe was renovated. The 600 meters of fluorescent tubes were replaced by LEDs, also for reasons of cost. To mark the centenary of the Leipziger Messe trademark, a four meter high and six meter wide »100« was installed on September 4, 2017.
Web links
Individual evidence
- ↑ The double M on the winter garden tower shines so beautifully. In: LVZ .de. August 17, 2017. Retrieved June 19, 2019 .
- ↑ Apartment building Wintergartenstrasse, Leipzig. In: emporis.de. Retrieved June 19, 2019 .
Coordinates: 51 ° 20 ′ 33.7 ″ N , 12 ° 23 ′ 1.9 ″ E
