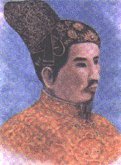Citadel of Huế
The Citadel of Huế was the former residence of the emperors of the Vietnamese Nguyễn dynasty in the then capital. The citadel contains an imperial palace modeled on the Forbidden City in Beijing and is now a UNESCO World Heritage Site .
history
The citadel of Huế was built by the founder of the imperial Nguyễn dynasty, Gia Long , from 1804. The exact location was determined using geomancy . The Forbidden City of the Chinese Ming Dynasty served as a model, which it followed in a smaller format . Thousands of workers built a 10 km long earth wall around an almost square area, which is surrounded by a moat that is more than 20 m wide. Later the earth wall was replaced by a stone wall. During the reign of Gia Long's son and successor Minh Mạng , this work was completed.
Little by little, more buildings, courtyards and gardens were added to the Forbidden City in the southeast of the citadel. The emperor's rule lasted until the middle of the 19th century. Until then, the innermost part, the forbidden purple city reserved for the ruler and his family, comprised many buildings and several hundred rooms. The building fabric suffered from termites and cyclones, but remained imposing. During the Battle of Huế during the Tet Offensive , the US forces carried out targeted bombing raids against the citadel and the North Vietnamese army and the Viet Cong that had been positioned there . During these battles, which lasted until February 24, 1968, the old imperial city was completely destroyed. Only the temples Thái Hòa and Cần Thanh as well as Thế Miếu and Hiển Lâm Các were preserved. Traces of this battle can still be found in the stone enclosing walls. In 1993, the Hue Citadel became a UNESCO World Heritage Site. Extensive restoration work is planned for 2015.
architecture
Unlike its model, the Forbidden City in Beijing, the citadel is not oriented exactly to the south, but rather, following the course of the adjacent Perfume River and orienting itself towards Mount Ngu Binh, its axis runs more from northwest to southeast. For the military defense of the citadel there is an irregular hexagonal fort in the northeast, the bastion for the surveillance of the peace . Access to the citadel, in which officials and soldiers lived and worked during the German Empire, as well as lakes and canals, are provided by ten gates, four of which are in the south wall. At the southeast end of the citadel, which is bordered by a stone wall 6 m high and 20 m wide, is the Royal Palace, also known as the Great Interior . It is also laid out almost square with a little over 600 m long sides, each with a gate. A moat, called Goldwasser , surrounds this palace complex. The main entrance gate is the Mittagstor in the south , to which three bridges lead. The middle bridge and the middle gate were reserved for the emperor. The palace district contains, among other things, reception halls and temples of the rulers. The innermost, the forbidden purple city, is delimited within its surface and with another wall . This is where the rulers and their families live and work.
The most important buildings are on the central northwest-southeast axis. On this axis in the southeast, directly on the Perfume River, is the pavilion of fresh air . This is followed in the axis by the pavilion of edicts , where edicts of the emperor were officially promulgated. This pavilion was later destroyed in a typhoon and rebuilt under Emperor Thành Thái . The flag tower, which goes back to Emperor Gia Long, is located directly behind the pavilion. The substructure consists of three terraces. On the top there were shelters for cannons. The ruler's flag waved on the more than 20 m high flagpole during the imperial era.
literature
- Vu Hong Lien: Royal Hue: Heritage of the Nguyen Dynasty of Vietnam. River Books, Bangkok 2013, ISBN 978-974-9863-95-4 .
- Franz-Josef Krücker: Vietnam . In: Travel Guide . Trescher Verlag , Berlin 2011, ISBN 978-3-89794-185-4 , Die Zitadelle, p. 221-231 .
Web links
Individual evidence
- ↑ Unless otherwise stated, the information is based on the literature and web link cited
- ↑ Marc Frey: History of the Vietnam War . The tragedy in Asia and the end of the American dream. 2nd Edition. CH Beck , Munich 1999, ISBN 3-406-45978-1 , p. 164 .
- ↑ Vietnam to spend 61 million dollars to restore Hue royal citadel . Retrieved July 26, 2012
Coordinates: 16 ° 28 ′ 10.1 ″ N , 107 ° 34 ′ 39.9 ″ E



