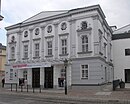Alfred Liebig

Alfred Liebig (* July 12, 1878 in Zittau ; † February 11, 1952 in Leipzig ) was a German architect who, coming from historicism , found the way to New Objectivity and Art Déco . His main work is the " Petershof " exhibition center in Leipzig , which was built between 1927 and 1929 .
Act
Liebig, whose teachers included Paul Wallot , studied at the Dresden Art Academy and the Dresden Technical University . In 1904 he became a member of the Corps Lusatia Dresden. He settled in Leipzig and designed hotels, villas, commercial buildings and theater buildings. In 1907 he was awarded the Great Saxon Prize for Architecture .
Only a few buildings by Alfred Liebig are known from the time between the two world wars. The Leipziger Messehaus Petershof (Petersstrasse 20), built between 1927 and 1929, remained his main factory.
Liebig provided other interesting and still modern designs at the competitions for the construction of the Kroch bank in Leipzig (1926), for an insurance tower in Leipzig (1928) and for the Handelshof office and commercial building in Gera. Although the Leipzig architect impressed with an interior design based on the New Building , in the end he had to leave the construction work to his competitors.
Alfred Liebig switched to residential construction and participated in the design of residential complexes in the Leipzig districts of Wahren , Eutritzsch and Leutzsch .
Buildings and designs
- 1912–1915: Remodeling of the (today's) Central Saxon Theater in Döbeln , Theaterstrasse 7
- 1913: Machine hall for the 1913 International Building Exhibition in Leipzig
- 1913: Pavilion of the Leipzig Artists' Association for the International Caricature Exhibition in conjunction with the Leipzig International Building Exhibition 1913
- 1926: Competition design for the Kroch bank on Augustusplatz in Leipzig
- The Krochhochhaus was built in 1927/1928 according to the competition design by the architect German Bestelmeyer ; it is the first high-rise in Leipzig.
- 1927: Hotel lobby in Seefeld in Tirol
- 1927–1929: "Petershof" exhibition center in Leipzig, Petersstrasse 20 (from 1930 to 2003 with the "Capitol" film theater)
- 1928: Competition design for a high-rise office building on Augustusplatz in Leipzig
- The competition design by the architect Otto Paul Burghardt was carried out in 1929 , and the building is known as the Europahaus .
- 1928: Competition design for the Handelshof office and commercial building in Gera
- According to the competition design by architect Hans Brandt, the building was built in 1929 as Gera's first high-rise.
- around 1929: own house in Leipzig, Marienbrunnenstraße 8b
- Alfred Liebig lived and worked in this house until his death in 1952.
- around 1929: Reconstruction of the stair hall of the Leipzig branch of the Sächsische Bank in Leipzig, Markgrafenstraße (destroyed in World War II)
- around 1930: residential ensembles in Leipzig- Wahren , Leipzig- Eutritzsch and Leipzig- Leutzsch
- 1930–1933: Renovation of the “ Thüringer Hof ” restaurant in Leipzig
literature
- Wolfgang Hocquél : Leipzig - Architecture from the Romanesque to the present . 1st edition. Passage-Verlag, Leipzig 2001, ISBN 3-932900-54-5 , p. 266/267 .
- Wolfgang Hocquél: Leipzig. Builders and Buildings. From the Romanesque to the present. Tourist Verlag, Berlin / Leipzig 1990, ISBN 3-350-00333-8 .
- Wolfgang Hocquél, Jill Luise Muessig: Art Déco in Leipzig. Schnell & Steiner, Regensburg 2007, ISBN 978-3-7954-1852-6 .
Individual evidence
- ↑ Erwin Willmann (Ed.): Directory of the old Rudolstädter Corps students. (AH. List of the RSC.) , 1928 edition, No. 2769
| personal data | |
|---|---|
| SURNAME | Dear, Alfred |
| BRIEF DESCRIPTION | German architect |
| DATE OF BIRTH | July 12, 1878 |
| PLACE OF BIRTH | Zittau |
| DATE OF DEATH | February 11, 1952 |
| Place of death | Leipzig |




