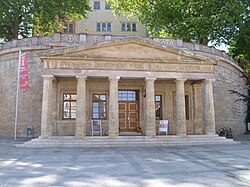Old Guard (Sondershausen)
| Old guard | |
|---|---|
 The old guard on the market square |
|
| Data | |
| place | Sondershausen |
| builder | Carl Scheppig |
| Construction year | 1837 to 1839 |
| height | approx. 10 m |
| Coordinates | 51 ° 22 '15.5 " N , 10 ° 52' 21.8" E |
| particularities | |
| Part of the palace terrace ensemble as the most important of classicism in Thuringia | |

The old guard on the market square of the district town Sondershausen in Thuringia is part of the terrace ensemble of the residential palace of the princes of Schwarzburg-Sondershausen . Between a large flight of stairs and the driveway to the castle, the master builder Carl Scheppig (1803–85), a well-known Schinkel student , designed the building between 1837 and 1839 in front of a curved terrace. The classical ensemble is considered to be the most important of its kind in Thuringia.
history
Previous buildings
Probably the most original situation on the side of the Schlossberg facing the market square was a high surrounding wall that belonged to the former castle complex. To the south, where the outside staircase is today, a steep driveway lined with small buildings and two gatehouses led to the castle and the later castle.
The first tangible attempt to reorganize the building fabric on the eastern slope in a representative manner took place under Prince Christian Wilhelm von Schwarzburg-Sondershausen in 1711. The reason for the palace to be converted into a baroque residence from the 1690s onwards was the elevation of the count to prince by the German emperor in 1697 . The east slope facing the market square should have the effect of an ensemble. A relatively simple guard building was placed in front of the wall and a sales hall for the butchers was built north of it. The former castle wall received two symmetrically arranged octagonal lattice towers with slate-covered domes. They were connected by a corridor. Behind it were the staff and utility buildings. The situation of the castle driveway with the lower and upper gatehouse remained largely unchanged.
Planning and execution
Prince Günther Friedrich Carl II von Schwarzburg-Sondershausen and his art-loving wife Mathilde found the Sondershausen Palace no longer at the height of their time and wanted to modernize it in the style of classicism. For this reason, the prince turned to the architect Karl Friedrich Schinkel in Berlin in 1836 , who immediately recommended his pupil Carl Scheppig to him. He presented numerous drafts to the regent, so that he enthusiastically hired him as a building officer.
Scheppig's designs for the Sondershäuser Stadtschloss follow the tradition of Schinkel's building ideas. So it is not surprising that the planned guard building is very similar to the Neue Wache in Berlin . Nevertheless, it is to be regarded as an independent work. Differences can be seen in the dimensions and the building design. Schinkel's guard was designed as a free-standing structure, reminiscent of a Roman fort. Scheppigs Wache acts as the attachment to the palace terrace and forms a design unit with it and the residential palace.
The demolition work of the old building fabric on the eastern slope began in the spring of the same year. Work on the ensemble began at the end of 1837, which is difficult to trace. The following year represents the main construction period, which was largely completed in 1839. Corrections and detailed work, however, dragged on until the turn of the year 1840/41. The creation of the stairs and the guard was presumably preferred and the cladding of the slope was carried out with a time delay from south to north. The master masons Hartung , Pfeiffer , Keilholz , Kurz and Sondermann can still be verified today .
Terrace ensemble
Scheppig had a roughly ten-meter-high cladding made of Rottleben sandstone in the shape of a half cylinder built around the Schlossberg in front of the old castle wall. This received a high cornice and a narrow final main cornice as well as a vertical central risalit . The crowning of the wall is a balustrade of thirty-six rectangular sandstone fields. Each individual field is again divided vertically in the middle and divided on each half by cross and diagonal struts that combine in a kind of circular motif. The plinths located between the fields once supported cast zinc vases.
The Alte Wache is located in front of the risalit. The portico , consisting of six Doric columns , stands on four steps and carries the triangular gable and the architrave with the client's inscription: “GVENTHER FRIEDRICH CARL II. A. MDCCCXXXVIIII”. The facade is structured by five axes, which result from the intercolumns, a central door, windows on both sides and in depth by two window axes. The profiling of the walls acts as a restrained background.
Two entrances to the castle are symmetrical to the terrace. On the left there is the representative castle staircase made up of 70 steps in seven steps, which tapers from bottom to top. On the right, a driveway leads to the former residence, which was created when the Schlossberg was filled up in the north.
Current usage
Since the extensive securing work on the Schlossberg and the restoration of the Alte Wache in the early 1990s, the centrally located building has served as the tourist information office for the town of Sondershausen.
literature
- 875 years of Sondershausen - A font for the anniversary , Starke Druck, Sondershausen 2000, ISBN 3-9805829-7-3
- Hendrik Bärnighausen: Historical buildings and sights in Sondershausen , Arnstadt 1990
- Friedrich Apfelstedt : Architectural and art monuments of the principality of Schwarzburg-Sondershausen, first issue: The subordinate rule. 1886.

