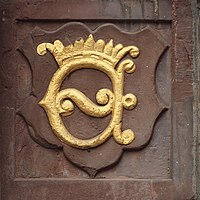Old Town Hall (Einbeck)
The old town hall is located in the center of the city of Einbeck on the southwest side of the market square . With its three striking towers from the 16th century, it is one of Einbeck's landmarks .
History of construction and use
In 1252 a council in Einbeck is mentioned for the first time, which consisted of patricians . Duke Heinrich Mirabilis granted Einbeck town charter in 1279, and a few years later a secular building was built on the market in the center of the young town as the seat of the council, as shown by archaeological excavations in the vaulted cellar. The first known documentary mention of the old town hall dates from 1334. This predecessor building with a basement was only half as long as today's town hall with a length of 33 m with a floor area of around 16 × 13 m. In the second half of the 14th century it was enlarged to the east to its present length parallel to the market.
The big city fire on July 26, 1540 also destroyed large parts of the stone components of the former town hall building through a fire and explosion of a powder store in the basement. Reconstruction began in 1549 on the remains of the cellar, but came to a standstill after a second major fire in Einbeck in the same year, because first of all residential building had priority. Financial burdens on the city as a result of the Schmalkaldic War also led to delays. From 1562 the council meetings could take place again in the newly built town hall building, but the three representative towers as porches in front of the facade were not completed until the 1590s.
After the reconstruction and before the construction of the three bay windows, the south wall of the Old Town Hall was provided with typical Renaissance paintings at least twice, as shown by renovation work in the roof truss area of the eastern porch (built in 1594). Gray-blue and black lines, arches and lilies were applied to the old white painted lime plaster, the beams of the framework were made of oxide red. After the tower was built, 10 more paints were added to the lower-lying areas of the south facade.
The basement of the extension, which also housed the combing , was used as the council chamber . The basement of the main building is designed as a hall, which thus forms a representative entrance area. The upper floor was subject to multiple changes in construction and use, with the exception of the wedding room halfway up the stairs. The wine cellar was used until the 19th century. According to the change of use also have been in the 19th century dormer windows to skylights rebuilt.
Today's use includes lecture events, registry office and club offices. The city administration has been located in the New Town Hall northeast of the old town since 1997 .
Building description
The building is a rectangular long house. The Gothic cellar consists of 3 naves, which are divided into 5 vaulted bays by 4 pairs of columns. A stone basement was added to the cellar. The upper floor was constructed as a half-timbered building from 1556. It is ornamented with carved fan rosettes . A section of the rear of the building was provided with a two-storey, completely stone extension that also accommodates the stairwell. The roof is covered with Solling panels.
The porches are designed as bay windows, the roof of which, in the form of an inverted funnel, forms a helmet with a slate covering . The middle, arbor-like bay window serves as the main entrance, above which the year 1593 is raised and gilded as well as the Einbeck town mark, the uncrowned E, mirror-inverted. An iron ruler is attached to the left of the door . The western bay window is from the same year. The verse inscription in Latin distiches is based on the idea contained in Psalm 126: 1 that without God's help the house and the city cannot flourish. The eastern bay window was completed two years later.
A window with stained glass from the council chamber of the town hall with the Einbeck town mark in the coat of arms and the year 1585 is now in the town museum .
Council scales
1565 was calibrations serving Ratswaageplatz added to the west wall of the main building. It is an independent half-timbered building, but takes up some stylistic elements of the town hall's ornamental carvings, only supplemented by ship throats and deaf bands , and is often mistaken for part of the town hall because of the same color scheme on the upper floor.
literature
- Erich Plümer: The town hall of Einbeck: history and description . Stadtarchiv Einbeck, Einbeck 1979.
- Thomas Kellmann: "Where there are three doors up to one house ...": The building history of the Einbeck town hall. Isensee, Oldenburg 1993, ISBN 3-89442-169-X .
Web links
- Construction of the town hall by Paul Lehmgrübner in the holdings of the architecture museum of the TU Berlin
Individual evidence
- ↑ Andreas Heege: Einbeck in the Middle Ages . Isensee, Oldenburg 2002, ISBN 3-89598-836-7 , p. 94-97 .
- ↑ Stefan Teuber: Unique Renaissance paintings on the old town hall of Einbeck . In: Einbecker yearbook . tape 48 , 2003, p. 91-98 .
- ↑ Horst Hülse: DI 42, No. 73 . urn : nbn: de: 0238-di042g007k0007307 ( inschriften.net ).
- ↑ Horst Hülse: DI 42, No. 106 . urn : nbn: de: 0238-di042g007k0010601 ( inschriften.net ).
Coordinates: 51 ° 49 ′ 5 ″ N , 9 ° 52 ′ 0 ″ E




