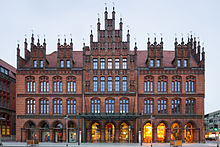Old Town Hall (Hanover)

The Old Town Hall was the first town hall of the city of Hannover . It is located in the old town and is the oldest secular building in the city. The oldest parts of the building on the market square and on Marktstrasse, together with the Marktkirche, form the southernmost group of buildings in North German brick Gothic .
prehistory
The City Council of Hanover met in various places before the City Hall was built. It is documented that from 1303 he met in the theater, on the Marktkirchhof or at the court arbor.
Building history

The first parts of the building were erected in 1410. After that, the building underwent several renovations and extensions. The original ground floor became today's basement due to late medieval pollution and landfills "Am Markte". According to the “Hanover Chronicle”, two new prisons were set up in the town hall in 1607. The wings were renovated in 1844. When the building was to be demolished at the end of the 19th century, a citizens' initiative was formed . The building was ultimately spared. The architect Conrad Wilhelm Hase had the building renovated from 1877 to 1891, restoring the assumed condition from the time it was built, as this was considered a "pure" architectural style (see town halls in the Hanover architecture school ). In the 19th century, however, the apothecary wing, a half-timbered building from the 16th century, was demolished and replaced by the so-called Doge's Palace , a neo-renaissance building that now houses the registry office. Hase also had a fourth wing built in the neo-Gothic style at the breakthrough of Karmarschstrasse , which completes the city hall's block .
The air raids on Hanover in 1943 led to the partial destruction of the building complex, especially its oldest parts. In 1953 restorations took place and in 1964 the viewing gable on the west side was reconstructed. During an extensive renovation in 1999, the inner courtyard was also redesigned and given a glass roof.
Usage history
After the construction of the new building, the council met in a ballroom on the first floor. Below that, on the ground floor, was a hall in which imported goods were stored and which later served as a council cellar . The floor level, which was raised by the pile, had turned the hall into a cellar. In 1863 the city administration left the old town hall and moved into the Wangenheimpalais . It was not until 1913 that the New Town Hall , which was completed that year, became the seat of the city administration.
Around 1900 market women had their stalls in the window bays of the former ground floor. Today there are restorations and shops in the extended group of buildings of the Old Town Hall. A fatal accident in the building on June 19, 2001 caused a sensation in which a toddler was killed by an overturned statue in a restaurant.
The market square with the old town hall in the background 1834. Lithograph by Rudolf Wiegmann .
The old market wing after renovation by Conrad Wilhelm Hase around 1900, on the right the "Doge's Palace", photo by Karl Friedrich Wunder
In the middle the market church , to the right of it the old town hall, around 1895
literature
- Conrad Wilhelm Hase. Builder of Historicism. Exhibition catalog. Historisches Museum am Hohen Ufer, Hanover 1968, pp. 24–26: Restoration 1877–1891.
- Helmut Knocke : Old Town Hall. In: Klaus Mlynek, Waldemar R. Röhrbein (eds.) U. a .: City Lexicon Hanover . From the beginning to the present. Schlütersche, Hannover 2009, ISBN 978-3-89993-662-9 , p. 21f.
- Arnold Nöldeke : The Art Monuments of the Province of Hanover Vol. 1, H. 2, Part 1: Monuments of the "old" city area of Hanover. Self-published by the Provinzialverwaltung, Schulzes Buchhandlung, Hannover 1932, pp. 345–369 ( digitized in the Internet Archive ); Reprint: Wenner, Osnabrück 1979, ISBN 3-87898-151-1 .
- Gerd Weiß, Marianne Zehnpfennig: Town Hall. In: Hans-Herbert Möller (Ed.): Monument topography of the Federal Republic of Germany , architectural monuments in Lower Saxony, City of Hanover, Part 1, Volume 10.1. ISBN 3-528-06203-7 , pp. 54ff.
Web links
Remarks
- ^ Arnold Nöldeke : The art monuments of the province of Hanover. Bd. 1, H. 2, Part 1: Monuments of the "old" city area of Hanover. Self-published by the Provinzialverwaltung, Schulzes Buchhandlung, Hannover 1932, pp. 345–369, here p. 345.
- ↑ Art. Prisons. In: Klaus Mlynek, Waldemar R. Röhrbein (ed.): Stadtlexikon Hannover , Schlütersche, Hannover 2009, p. 206
Coordinates: 52 ° 22 ′ 17 ″ N , 9 ° 44 ′ 9 ″ E







