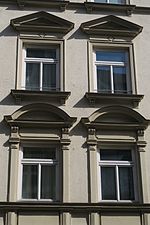Angertorstrasse 3
The building at Angertorstrasse 3 in Munich is a tenement house. It is registered as an architectural monument in the Bavarian list of monuments.
location
The building is located in the south of the Angerviertel in Munich's old town in the city district No. 1 Altstadt-Lehel in an area outside the old town ring . It is the middle of three houses on the east side of Angertorstraße, a 70-meter-long street that connects Blumenstraße, which is part of the Altstadtring, with Müllerstraße. The area was outside the original city walls in front of the Angertor in the area of the baroque ramparts from the 17th century and is therefore also protected as a ground monument.
history
On the bastion in front of the Angertor, the "Glass Garden", an inn (today Blumenstrasse 29 ) with a park-like garden , has been located since the end of the 18th century .
The master builder and contractor Ludwig Deiglmeier acquired the site towards the end of the 19th century and built the house at Angertorstrasse 3 on the former garden site under the construction management of Josef Ringer from 1888 to 1890, at the same time as the rear extension and heightening of the house at Blumenstrasse 29 (1889 ) and the construction of the corner house at Angertorstrasse 1 connecting the two houses (1888/89).
During the Second World War, the building was only slightly damaged, but like the surrounding buildings, it was planned for demolition in order to be able to expand the old town ring generously. The large-scale breakthrough with the demolition of the entire Angertorstrasse was included in the first plans for reconstruction by city building officer Karl Meitinger from 1946 as well as in the general transport plan from 1958 and the urban development plan from 1963 based on it . The southeast section of the Altstadtring only had lower priority than other sections and above all the middle ring . It was given up after the criticism of the Altstadtringtunnel and the expansion in the northwest and the Isarparallele led to resistance from the citizens and the Munich forum on the not yet built sections and a complete redesign of the traffic axes.
Since April 11, 2016, the shop on the left on the ground floor of the building has been home to the WikiMUC, office, meeting point and event location for the Wikipedia community in Munich and southern Germany. The first workshops took place there in June 2016, and the office was officially opened in October 2016. The Munich lesbian counseling service LeTRa is located in the right shop.
description
The building is a four-storey building in the style of Neo-Renaissance with two-storey Mansard - gable roof . The street facade has six window axes, with the two outer axes each being narrower and closer together than the two central axes. The ground floor is executed in rustica construction . Continuous window ledges on the first and third floors structure the facade horizontally, the ledges of the windows on the second floor are separated from each other. While the windows of the first floor have round window gables , the gables of the second floor are triangular and the windows of the third floor are gableless. Originally, cast iron columns were inserted into the partition walls of the shops on the ground floor to provide static support. One of these has been exposed and is located in the main room of the WikiMUC meeting point.
On the ground floor, in the third axis from the left, there is a gate to the courtyard, which is closed by a double-leaf wooden door with barred glass windows. It is covered with Prussian caps . The stairwell goes off from it, the house staircase was made of iron elements in an innovative form at the time of construction and covered with wooden planks as steps. This was intended to achieve fire protection that was previously not possible. On the ground floor there is a shop on both sides of the passage. The other floors each have two three-room apartments that are arranged around the stairwell.
- Detailed views
See also
literature
- Heinrich Habel, Johannes Hallinger, Timm Weski: State capital Munich - center (= Bavarian State Office for Monument Preservation [Hrsg.]: Monuments in Bavaria . Volume I.2 / 1 ). Karl M. Lipp Verlag, Munich 2009, ISBN 978-3-87490-586-2 , p. 80 .
Web links
Individual evidence
- ↑ List of monuments for Munich (PDF) at the Bavarian State Office for Monument Preservation, monument number D-1-62-000-340
- ↑ List of monuments for Munich (PDF) at the Bavarian State Office for Monument Preservation, monument number D-1-7835-0412, "Area of the early modern inner bastion fortifications of Munich"
-
↑ Monuments in Bavaria. Volume I.2 / 1, p. 123.
Glass garden on the historical map in the Bavaria Atlas - ^ Karl Meitinger: The New Munich - Suggestions for Reconstruction . Bavarian State Office for Monument Preservation 2014, reprint of the original 1946 edition, ISBN 978-3-86222-162-2 , p. 14f.
- ^ Karl Klühspies : Munich not as planned. Franz Schiermeier Verlag 2015, ISBN 978-3-943866-25-4 , pp. 86-90
- ↑ Official website of WikiMUC. Retrieved July 5, 2016 .
- ↑ WikiMUC: Munich Wikipedians open office. In: muenchen.de. City of Munich , April 15, 2016, accessed on April 15, 2016 .
- ↑ WikiMUC Event Archive 2016 , accessed on July 5, 2016
- ↑ Achim Killer: Online encyclopedia settles down. In: Bayerischer Rundfunk . br.de, October 7, 2016, accessed October 15, 2016 .
- ^ Az: German courses by Sub and LeTRa. In: evening newspaper . Abendzeitung-muenchen.de, September 21, 2015, accessed on October 15, 2016 .
Coordinates: 48 ° 7 ′ 52.9 ″ N , 11 ° 34 ′ 13.4 ″ E






