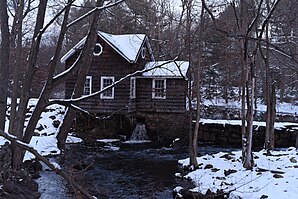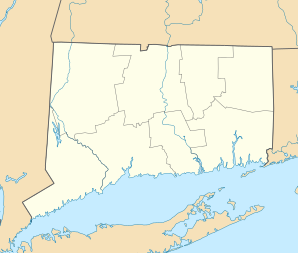Aspetuck (Connecticut)
| Aspetuck | ||
|---|---|---|
 Historic mill |
||
| Location in Connecticut | ||
|
|
||
| Basic data | ||
| State : | United States | |
| State : | Connecticut | |
| County : | Fairfield County | |
| Coordinates : | 41 ° 13 ′ N , 73 ° 19 ′ W | |
| Time zone : | Eastern ( UTC − 5 / −4 ) | |
| Population density : | 0 inhabitants per km 2 | |
| Area : | 0.32 km 2 (approx. 0 mi 2 ) of which 0.32 km 2 (approx. 0 mi 2 ) is land |
|
| Postal code : | 06883 | |
| Area code : | +1 203 | |
| FIPS : | 09-83430 | |
| GNIS ID : | 0213531 | |
Aspetuck is a village and an "unincorporated community" on the Aspetuck River in Fairfield County, Connecticut . The village is mostly in the Easton area but also extends to Weston . It is significant because of the Aspetuck Historic District , a well-preserved collection of houses from the 18th and 19th centuries. It was named after the Aspetuck Indians , who in 1670 sold the area for blankets, winter wheat, and corn worth $ 36. Weston was founded in 1787, and Easton was separated from it and made a parish in 1845.
Aspetuck Historic District
The Aspetuck Historic District is a Historic District with parts of a historic village. It was listed on the National Register of Historic Places on August 23, 1991 . Easton's oldest buildings stand on 32 hectares (80 acres) along the Aspetuck River . The 22 houses date from the period between 1750 and 1850. Some of the buildings are built in the Colonial Revival style. The district gets its importance from the fact that it shows "a rural community in Connecticut that has hardly changed," and Helen Keller lived there in old age. The deaf-blind cellar often walked alone through the neighborhood, using a fence that ran as far as the Aspetuck River as a guide. The Historic District includes extensive land but ends where buildings have been massively changed or rebuilt. The central chimney and the gable roof houses are characteristic of the houses. The buildings worth seeing include:
- Orando Perry House, 1840, with influences from Greek Revival Architecture : a small veranda with Doric columns and a plank walkway.
- Bradley House, 7 Old Redding Road.
- Helen Keller House, 1946, 163 Redding Road, a Colonial Revival dwelling , built in the 20th century based on models from the 18th century: With denticular cornice (cornice) and a covered entrance porch with Tuscan columns .
- Peter Williams House, 1810, 65 Redding Road.
- David Bradley House, 1790, 135 Redding Road.
- Arched bridge (Connecticut Dept. of Transportation Bridge # 4933) made of reinforced concrete with cobblestone-paved spandrels and parapets from 1941.
- 19th century natural stone dam at the Orando Perry grist mill .
Individual evidence
- ^ A b c d e Mary McAleer Vizard, If You're Thinking of Living in: Easton , New York Times , April 14, 1991
- ^ Aspetuck Historic District on the National Register Information System. National Park Service , accessed July 31, 2017.
- ^ "Connecticut farming community that hasn't seen much change"
- ^ A b c Matthew Roth, Bruce Clouette: National Register of Historic Places Inventory-Nomination: Aspetuck Historic District . National Park Service. October 1990.

