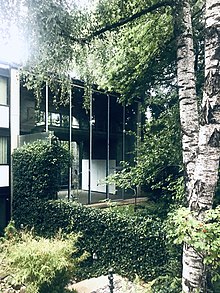Atelier Rosa
The Atelier Rosa is a daylight studio that was built between 1960 and 1968 according to the plans of the German sculptor Hermann Rosa in the Schwabing district of Munich .
architecture
Hermann Rosa's atelier is characterized by the choice of less noble materials and thus differs from modern architecture.
The main house and sanitary building were built by Rosa himself between 1960 and 1965 like a larger than life concrete sculpture. In 1968 the chimney was added, also in exposed concrete . The three parts of the building function together as a whole. A lower cellar room, which serves as a warehouse, was added later.
The studio is completely open to the east and west. The building is completely closed on the north and south sides. The daylight studio is spread over three levels: a main floor, an attic, which can be reached via a sculptural staircase, and a basement, which can be reached via an atrium at the rear of the studio.
monument
The studio, the public lavatory and the chimney are under monument protection and are entered in the monument atlas of the Bavarian State Office for Monument Preservation .
Quote from Winfried Nerdinger
“The Rosas studio building is a shining solitaire in the German architectural landscape. It is a spatial work of art that can hardly be compared to anything comparable in terms of architectural radicalism throughout Germany in the decades between 1950 and 1980. Decades before the concrete minimalism of Luigi Snozzi , Peter Märkli or Peter Zumthor , which is so celebrated today , Rosa created a masterpiece whose impressive and moving spatial asceticism will outlast many architectural fashions and which deserves a place of honor in post-war German architectural history. "
Todays use
Hermann Rosa's son, Veit Rosa, runs the Atelier Rosa. It can be rented as a location for exhibitions, presentations, photographs and vernissages.
literature
- Petra Strube and Ricarda Winterswyl (eds.): Hermann Rosa - sculptor and architect 1911–1981. UNI-Druck München, Munich 1999
- Martin Bruhin (Ed.): Hermann Rosa - Skulpturales Bauen , Sulgen TG 2008, ISBN 978-3-7212-0625-8
- Martin Bruhin (Ed.): Purism in Concept, Form and Materials: The Pioneering Work of Hermann Rosa. Publishing house Niggli , Salenstein 2016
Web links
Individual evidence
- ↑ Monument Atlas 2.0. Retrieved August 19, 2020 .
- ↑ Home. In: Veit Rosa - Atelier Rosa. Retrieved on August 19, 2020 (German).
- ↑ Info & dates. In: Veit Rosa - Atelier Rosa. Retrieved on August 19, 2020 (German).
Coordinates: 48 ° 10 ′ 19.8 ″ N , 11 ° 36 ′ 16.8 ″ E

