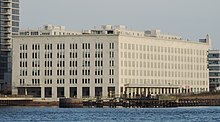Austin, Nichols & Co. Warehouse
The Austin, Nichols & Co. Warehouse is a 1915 former warehouse and industrial building of the former food wholesale and canning company Austin, Nichols & Co. The building in the New York borough of Williamsburg ( Brooklyn ) with the main address 184 Kent Avenue is a listed building in National Register of Historic Places of the City of New York and has been converted into a residential and commercial building.
history
Austin, Nichols & Co., founded in 1879 and grown to become the world's leading grocery wholesaler, and its partner companies were located in nine buildings in Manhattan at the beginning of the 20th century . Under Harry Balfe , who was still Vice President and General Manager of Austin, Nichols & Co. in 1912, the decision was made to build a large warehouse with a rail link on the Brooklyn waterfront for reasons of capacity . At the same time, it was to serve as the headquarters of the company previously located at 55-61 Hudson Street . The final decision was made in April 1913 and was sealed at the end of November of the same year.
Havemeyers & Elder, a sugar refinery company founded in 1863 by Henry O. Havemeyer and Joseph Lawrence Elder (1832–1868), which was then run by Horace Havemeyer (1886–1957), the son of Henry O. and Louisine W. Havemeyer and owner of New York's Eastern District Terminal. Havemeyer commissioned the architect Cass Gilbert for the design and Turner Construction for the construction , which commissioned the civil engineer Gunvald Aus to do it. Construction began in January 1914 and was completed in March 1915.
All of Austin, Nichols & Co.'s import and export products were processed, packaged and shipped here under the Sunbeam Foods label . After the company began producing alcoholic beverages in 1934 after prohibition was lifted , the building served as the headquarters of Austin, Nichols Distilling Co. , which is now part of the Campari Group . Until the late 1950s the building was the headquarters of Austin, Nichols & Co.
In 1986 the building was acquired by the current owner family called Kestenbaum and converted into a residential and commercial building. In July 2005, the house was designated a city landmark by the New York City Council . On June 28, 2007, the federal government placed the building under a preservation order.
Building description
The building is one of the very rare examples in New York of the Egyptian Revival style, which is rare in the United States .
The reinforced concrete structure in the typical style of the late 19th and early 20th centuries in the United States with a footprint of 179 × 440 feet extends over the house numbers 184-98 Kent Avenue and 1-41 North 3rd Street . A further five floors and roof structures are located above the hall-like ground floor of the monumental building on the East River .
reception
In November 1914, Engineering News magazine described the structural aesthetics as "something unique". The New York architect Arthur McEntee described the building as "an excellent example of modern adaptation of Egyptian architecture to current requirements of commercialization ."
literature
- Austin, Nichols & Co. Warehouse , Landmarks Preservation Commission, September 20, 2005. ( online )
Web links
- Austin, Nichols and Company Warehouse. In: arch INFORM .
- Cass Gilbert & the Brooklyn Waterfront (English), with design plan from 1913 and photos from 1914
Coordinates: 40 ° 43 ′ 7 " N , 73 ° 57 ′ 51" W.



