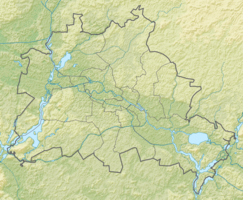Volksbad Dennewitzstrasse
| Volksbad Dennewitzstrasse | ||
|---|---|---|
 Residential building in front of the former swimming pool in Dennewitzstrasse with indicative facade decoration |
||
| Data | ||
| place | Berlin-Schöneberg | |
| architect | Ludwig Hoffmann | |
| Construction year | 1900-1903 | |
| Coordinates | 52 ° 29 '51.6 " N , 13 ° 22' 3" E | |
|
|
||
| particularities | ||
| Swimming pool on the courtyard side destroyed around 1944 | ||
The Volksbad Dennewitzstrasse was an urban swimming pool in the Schöneberg district of Berlin . It was built up to 1903 according to plans by the city building officer Ludwig Hoffmann and was not rebuilt after being destroyed in the Second World War .
history
The swimming pool was one of the measures adopted by the Berlin magistrate to improve public health , according to which all Berlin districts should receive public baths. The apartments from the end of the 19th century had hardly any bathtubs or showers, which is why this building program was given high priority. In the former Berlin suburb of Schöneberg, the city of Berlin acquired building land at Dennewitzstrasse 24 / 24a around 1890 and commissioned its building construction deputation to work out the corresponding building plans. This turned out to be difficult because it was only a relatively small acute-angled area over which a new route for the elevated railway was planned at the same time. Hoffmann united both buildings by integrating the railway viaduct into the facade of the building on the street. This was therefore statically reinforced. A passage through the house led to the entrance of the swimming pool. The construction work was completed in 1901 according to an acceptance report and cost 738,000 RM. The installation of the necessary technology took a little longer, so that the public swimming pool could only be inaugurated in 1903.
During the First World War and until the beginning of the 1920s, the swimming pool was used for material storage. The renovation was not completed until 1923 and the Berliners were able to use the Volksbad again. The bath was closed around 1938.
Instead of the swimming pool, the Nelly Sachs Park was built in the late 1980s .
Brief description
The building acceptance report describes some structural details of the third municipal swimming pool as follows: “In contrast to the project, the two stairs leading from the swimming pool to the gallery are not made of wrought iron but made of artificial sandstone with a wooden covering.” There is also information about a spectator stand and the cladding from cell walls with white glazed tiles , to the (more modern) electrical lighting and high, wide glass windows in the entrance area. The pool on the ground floor, together with the rooms for the swimming master, had a size of 200 m². About 100 bathtubs and showers were installed on the upper floor.
The swimming pool was closed with a barrel-vaulted ceiling and the pool was lined with sea-green tiles. To mark the hall, the facade of the street-side building was given plastic ornaments that referred to the function: mermaids as supports under the balconies and fish in a cartridge above the window in the middle of the house. In the ornamental gable, a Berlin coat of arms indicated the client. Art Nouveau ornaments adorned the walls between the lower changing rooms, which were built in pairs in round niches, and the upper gallery.
literature
- Uta Maria Bräuer, Jost Lehne: Pool construction in Berlin: Architectural water worlds from 1800 to today on www.books.google.de; Lukas Verlag, 2013. ISBN 978-3-86732-129-7 .
Web links
- The history of Berlin's swimming pools on unterull.de.
- Interior view of the Volksbad Dennewitzstrasse on www.europeana.eu.
- Exterior view of the swimming pool on architekturmuseum.ub.tu-berlin.de; taken from Hoffmann / Ernst von Brauchitsch: Neubauten der Stadt Berlin, II , 1903.
Individual evidence
- ↑ a b The fascination of swimming in Berlin yesterday and today. Bathing and swimming in Tempelhof and Schöneberg ; accessed on March 26, 2019. Image of the information board Opening the hidden bathroom .
- ↑ a b c d Bräuer / Lehne: Bäderbau , p. 54 ff.
- ↑ The bathroom was entered up to the address book in 1938 , but no longer from the address book in 1939
- ↑ Taken from the inside picture.
