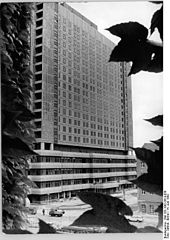Hospital ward of the Charité
The bed house Charité is the central building complex of the Charité -Kliniken in Berlin district of Mitte . Although the name only refers to the accommodation of patients, there were and are numerous functional areas, the headquarters of the administration and around 14 medical departments in the high-rise. The building was built in the early 1980s in what was then East Berlin and was completely renovated, modernized and rebuilt between 2014 and 2016.
history
The building was designed and built between 1977 and 1982 by the team of architects under Karl-Ernst Swora and with the assistance of Dieter Bankert . It had 30 wards, 1050 beds and 24 operating theaters on a floor space of 65,000 m². On June 14, 1982 it was opened as a surgically oriented center of the Charité with a speech by Erich Honecker . The surgical departments of the Charité worked here until the reorganization in 1998.
Because the house had the necessary hospital beds in addition to the medical wards, it was soon known as the high-rise building . It is one of the tallest hospital building in the world and projects from the development of the surrounding district as a highly visible and urban landmark out.
There are different specifications for the total height of the building with technical superstructures, ranging from 72 m to 86 m. The number of floors is given as 21 or 23.
Originally, the border with West Berlin was very close, so that the huge building with its above-average dimensions also fulfilled a role model function compared to the western part of Berlin.
The skyscraper was extensively renovated between January 2014 and autumn 2016. The Berlin planning office Ludes Generalplaner GmbH carried out the general planning . In addition to the redesign of the interior, the construction work also included the redesign of the facade, which the architects Schweger und Partner carried out as a subcontractor after a design competition.
After the general renovation has been completed, the high-rise beds are again one of the most modern hospital buildings in Europe. At the end of October 2015, a new glass bridge was inaugurated, which connects the ward block over Luisenstraße with the rest of the Charité on the first floor. The first bridge that was too low was demolished for this. Several accidents with high-rise buses had occurred at this crossing in the past. A BVG double-decker bus lost its upper floor here as early as 1992, and passengers were not affected.
The renovation was completed in November 2016, and Charité boss Karl Max Einhäupl received the symbolic key at a ceremony. The patients' move began in January 2017. There are now 327 rooms with a total of 615 beds in the high-rise. There are no longer 4-bed rooms, and only a small number of 3-bed rooms. The redesigned entrance hall, which was previously only one-story and purely functional, is remarkable. Since the re-inauguration of the high-rise, it extends over two floors and welcomes visitors with large windows and a friendly atmosphere. The construction work was always on schedule and the planned costs were also largely adhered to.
See also
Web links
- Award: Facade design of the high-rise bed building and the new OP / ITS building of the Charité . Senate Department for Urban Development, February 2012 (contains information about the building and its surroundings. PDF; 1.5 MB).
- The skyscraper on the Emporis website
- Information on the Charite website
- The building on the skyscraperpage.com website
Individual evidence
- ↑ Graphic to the high-rise building. In: Berliner Morgenpost , November 2016. Accessed April 15, 2019.
- ↑ A testimony to good politics for the benefit of the people. In: Berliner Zeitung , June 15, 1982, p. 3.
- ↑ Institute for Monument Preservation (Ed.): The architectural and art monuments of the GDR. Capital Berlin-I. Hermann-Matern-Strasse> Charitè . Henschelverlag, Berlin 1984, p. 317 .
- ↑ Announcement of a restricted competition for the facade design of the high-rise beds and the new operating theater / ITS building of the Charité , p. 35 Structural substance .
- ↑ Photo of the high-rise bed building in the holdings of the Federal Archives with height information.
- ^ History of the Charité Mitte campus
- ↑ 1st prize facade design and new building Charité Berlin , website of the architectural office Schweger und Partner.
- ↑ Lisa Steiner: Clear the way even for double-deckers: Charité: Thanks to this bridge, it rolls again. In: berliner-kurier.de . Retrieved April 15, 2019 .
- ^ Accident: Big yellow convertible (brief description of several bus accidents on Berlin bridges). At: tagesspiegel.de , accessed on April 15, 2019.
- ^ Andreas Abel: Charité: The high-rise bed operation was a success . On: morgenpost.de , November 29, 2016. Accessed April 15, 2019.
Coordinates: 52 ° 31 ′ 35.8 " N , 13 ° 22 ′ 47" E



