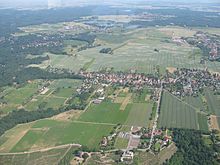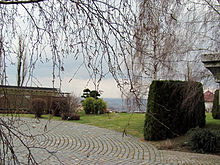Birkenhof (Radebeul)
The Birkenhof , a villa estate on a former vineyard property in the Oberlößnitz , is located at Spitzhausstraße 28 in the Saxon town of Radebeul , only separated from the Spitzhaus by a curve . The building from 1910 and the property were extensively redesigned in the 1920s by the Chemnitz architect and building officer Friedrich Wagner-Poltrock .
description

The listed ensemble consists of a "villa with two garden pavilions, a fence with a gate, plus a vineyard (with terraces and remains of the original pathways) and villa garden (garden monument, with garden architecture such as fountains and planters as well as a basin in a lateral valley incision)".
The two-storey Villa Birkenhof is located in a large garden monument , which is listed as an annex to the preservation order . The villa itself is a baroque, partly irregularly designed plastered building with a mansard roof . In the entrance view there is a risalit with a large, arched entrance portal. In the left side view there is a polygonal stair tower porch, in the right side view a semicircular söller . At the rear to the east is a semicircular porch .
The factory owner's villa stands on a natural stone base and has a glazed tiled roof. Some of the facade surfaces are grooved, some of the windows are framed by sandstone walls. The interior was redesigned in Art Deco style by Wagner-Poltrock in 1928 .
The gardens, of which parts of the original path are still present today, were redesigned in a baroque style in 1928 with the inclusion of older vineyard walls . As early as 1921, the owner Frau Director Klapp had applied for the construction of a tea house on the southern boundary wall. According to a design by Wagner-Poltrock, a baroque-style octagonal pavilion with a high eight-sided brick dome was built there on the slope by 1925 . The interior ceiling is designed as an ellipsoidal hollow. A baroque style, but rectangular pavilion with a convex roof with a round arched portal to the garden and a triangular gable interrupting the eaves was also built on the northern corner of the property.
A fountain, consisting of a water bowl and a pillar in front of it that tapers downwards, as well as a water basin in the side valley incision and a planter complete the baroque garden.
The barracks that were erected in the 1960s and 1970s for use as holiday homes have now been cleared, while in the late 1990s “all too expensive restoration work” took place.
literature
- Volker Helas (arrangement): City of Radebeul . Ed .: State Office for Monument Preservation Saxony, Large District Town Radebeul (= Monument Topography Federal Republic of Germany . Monuments in Saxony ). SAX-Verlag, Beucha 2007, ISBN 978-3-86729-004-3 .
- Dietrich Lohse: Art Deco on and in Radebeul buildings. In: Preview & Review ; Monthly magazine for Radebeul and the surrounding area. Radebeuler monthly books e. V., October 2019, accessed on November 15, 2019 (with numerous photos of Art Deco ornamentation).
Web links
Individual evidence
- ↑ Monument registration 08950374. Accessed November 15, 2019.
- ↑ a b Volker Helas (arrangement): City of Radebeul . Ed .: State Office for Monument Preservation Saxony, Large District Town Radebeul (= Monument Topography Federal Republic of Germany . Monuments in Saxony ). SAX-Verlag, Beucha 2007, ISBN 978-3-86729-004-3 , p. 276/278 as well as enclosed map .
Coordinates: 51 ° 6 '52.1 " N , 13 ° 40' 7.3" E





