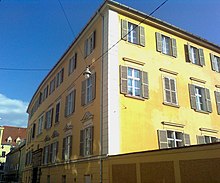Episcopal Palace (Graz)
The Episcopal Palace , also known as the Bishop's Court or Prince-Bishop's Palace , now houses the Episcopal Ordinariate of the Diocese of Graz-Seckau . It is located on Bischofplatz in the first inner city district of Graz .
history
The founding of the palace goes back to a donation from Ottokar von Graz from the house of the Udalrichinger family in 1254, who handed over his house to Bishop Ulrich von Seckau . At that time, the building was still outside the (medieval) city wall and was only included in 1265/67. In 1272 Bishop Wernhard von Marsbach bought another building. His successor, Bishop Leopold , had the house chapel dedicated to John the Baptist in 1287 (today it bears the patronage of the Holy Trinity). Extensive expansion work was carried out between 1481 and 1502. In 1613 a library was added at the instigation of Bishop Martin Brenner . Since the bishop had his official residence in the Upper Styrian cathedral monastery Seckau , the prince-bishop's palace in Graz served as shelters in the Styrian capital. The bishopric has been in Graz since 1786.
The expansion to today's size was only started after the episcopal residence was moved from Seggau Castle to Graz. After the regulation of the dioceses by Emperor Joseph II , the palace was finally raised to the status of the prince-bishop's residence of the diocese of Graz-Seckau. The existing building fabric was not standardized until Prince-Bishop Joseph Adam von Arco at the beginning of the 19th century. A new chapel was set up on the first floor, a new facade was commissioned and the portal was provided with a heraldic cartouche. The planning of master builder Joseph Stengg was continued by Christoph Stadler after his death in 1782. In 1860/61 Prince-Bishop Ottokar Maria Graf von Attems commissioned the architect Joseph Mixner to redesign the west wing in a historical style .
The south wing was rebuilt in 1902/03 under the direction of master builder Johann Guido Wolf. In 1927 a chapel dedicated to the Holy Trinity was established in the south wing. On November 1, 1944, the Bischöfliches Palais was badly damaged by a bomb hit, especially on the south wing. The portal, created by Johannes Piringer in 1782 , was completely destroyed. The reconstruction lasted from 1947 to 1950 and was carried out according to the plans of the architects Harald Bleich and Franz Ignaz Gallowitsch. The portal was restored in a simplified manner. At the beginning of the 1960s there was an increase in the Episcopal Palace. Currently, the bishopric and the episcopal ordinariate are housed in the premises.
Architecture and design
The bishop's court in its entirety is the sum of different stylistic epochs. Its oldest part, the east wing with vaults in the basement and ground floor, dates from the second half of the 13th century. At the turn of the 15th to the 16th century, the north wing was built. The late Gothic stone door jambs testify to this today . The ballroom on the second floor is decorated with ceiling frescoes from the 19th century. The representations of St. Mary and St. Benedict were probably created by Franz Anton Stecher.
In the 13th century, an expansion took place under Bishop Leopold and around 1454 the bishop's court was rebuilt and rebuilt. The dining room became the house chapel. Prince-Bishop Count Joseph Adam von Arco had the building extended around 1781 according to plans by Joseph Stengg. In 1861 the west wing was built under the architect Joseph Mixner and in 1903 the south wing followed under the direction of Johann Guido Wolf.
During the Second World War , the complex was badly damaged by bombs. Among other things, this led to the destruction of the Josephine-Classicist portal, which was provided with a coat of arms of the diocese. Due to the vibrations of the bomb hits, previously hidden wall paintings from around 1270 were exposed on the first floor. They show figurative representations from the Old and New Testament in the Romanesque spike style . They are the oldest preserved wall paintings in the city of Graz.
From 1947 to 1950 the Bishop's Palace was rebuilt according to the plans of the architects Bleich and Gallowitsch with a standardization of the main facade, the portal with passage to the inner courtyard and the entire south wing. The neo-baroque wrought iron railings of the reconstructed staircase could be reused.
literature
- Herwig Ebner: Castles and palaces Graz, Leibnitz and West Styria . Birken, Vienna 1967, ISBN 3-85030-028-5 , p. 80 .
- Horst Schweigert: DEHIO Graz . Schroll, Vienna 1979, ISBN 3-7031-0475-9 , p. 59-60 .
Web links
- Entry via Graz - Bischofshof on Burgen-Austria
Individual evidence
- ↑ a b c d Ebner: Castles and palaces. P. 80.
- ^ Brunner: Bombs on Graz. Pp. 174 and 178.
- ↑ a b Schweigert: Dehio Graz. Pp. 59-60.
- ^ Walter Brunner : Bombs on Graz . Leykam, Graz 1989, ISBN 3-7011-7201-3 , pp. oA .
- ^ Entry about Graz - Bischofshof auf Burgen-Austria
- ^ Schweigert: Dehio Graz. P. 60.
Coordinates: 47 ° 4 ′ 12 " N , 15 ° 26 ′ 31.3" E



