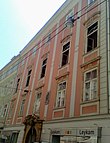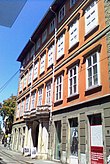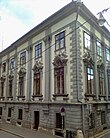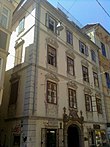List of palaces in Graz
The list of Palais in Graz includes all Palais in Graz . A large part of the total of 41 listed palaces is located in the historic city center of Graz, the inner city . Twelve palaces are not included in the first district. Five of them are in the St. Leonhard district , four in the Geidorf district , two in the Lend district and one in the Gries district .
Legend
The sortable list is structured as follows:
- Name: The names are in alphabetical order
- District: District information with district number
- Address: Address details with street name and house number
- Construction time: The first construction time, i.e. the construction, of the palace is given. Modifications are not taken into account. If no exact year of construction can be given, a division into centuries is made.
- K = war-damaged: Since bombs were often dropped in Graz during the Second World War, many buildings in the old town of Graz were sometimes badly damaged. The X in the column indicates whether the respective palace was hit and is no longer preserved in its original state.
- Special features: Here historical and architectural features are mentioned that are important for the respective palace.
- Image: In this column there is a picture with the general view of the respective palace. Details can be found in the individual articles.
List of Graz city palaces
| Surname | district | address | construction time | K | particularities | image |
|---|---|---|---|---|---|---|
| Palais Attems | I. Inner city | Sackstraße 17 | 1702-1716 | X | The Palais Attems is considered the most important Styrian aristocratic palace. In the 19th century it housed the largest art collection in the State of Styria , which was lost in the post-war chaos of World War II. The Palais currently houses the offices of styriarte , the Styrian Autumn Festival , the editors of the renowned literary magazine manuskripte and two of the six Graz CV links . ⊙ |

|
| Episcopal palace | I. Inner city | Bischofplatz 4 | 1254 to 1903 | X | At first, the palace served as a refuge for the Seckau bishops in Graz. It was not until the 1780s that it became the permanent bishopric of the Graz-Seckau diocese . Today the Episcopal Ordinariate is located in the premises of the building, which has been continuously expanded over several centuries. ⊙ |

|
| Palais Breuner | I. Inner city | Herrengasse 9 | 1565 to 1570 | The wing facing “Stempfergasse” has been destroyed twice so far. 1822 due to a powder explosion after which the Graz Fire Ordinance was changed and in 1944 when a bomb hit during the Second World War . The Renaissance arcade courtyard is one of the most beautiful in Graz. ⊙ |

|
|
| Palais des Enffans d'Avernas | I. Inner city | Carillon Playground 5 | from 1674 | The first office of the Mutual Fire Damage Insurance Company, which was established in 1828, was located in the premises of the palace. The late Renaissance building has an inner courtyard with pillar arcades and the staircase, one of the most important staircases in Styria from the 17th century. ⊙ |

|
|
| Palais Dietrichstein | I. Inner city | Burggasse 9 | 16th century | The outwardly inconspicuous palace was owned by several noble families over the years. The large hall on the third floor is decorated with a Secco painting with scenes from Ovid's Metamorphoses . ⊙ |

|
|
| Canon Court | I. Inner city | Bürgergasse 1 | from 1576 | The canon court, the former Jesuit convict (until 1775), is a Graz city palace on Bürgergasse in the Innere Stadt district . The Graz Cathedral , the mausoleum , the Graz seminary and the Graz Castle are in the immediate vicinity . The Domherrenhof is part of the so-called Graz City Crown. ⊙ |

|
|
| Palais Galler | I. Inner city | Karmeliterplatz 6 | around 1680 | Today the headquarters of the Styrian People's Party is located in the premises of the former Palais Galler on the south side of the Karmeliterplatz . From 1938 to 1945 the palace was the seat of the Gauleitung of the NSDAP . ⊙ |

|
|
| Palais Galler | I. Inner city | Carillon Playground 7 | 16th century | The K.Ö.HV Carolina Graz is housed in the rooms of the former Palais Galler at the Glockenspielplatz . ⊙ |

|
|
| Herberstein Palace (Sackstrasse) | I. Inner city | Sackstrasse 16 | from 1602 | The baroque grand staircase by Josef Hueber in the central wing is one of the most beautiful staircases in Styria. The large hall of mirrors on the second floor is well worth seeing. Until 2009, the new gallery of the Universalmuseum Joanneum was located in the premises of the former palace . ⊙ |

|
|
| Herberstein Palace (Paulustorgasse) | I. Inner city | Paulustorgasse 4 | 1600-1602 | At the beginning of the 17th century, the elongated, three-story Renaissance palace was built for Andreas Edlen zu Kainbach. From 1765 to 1770 the building was rebuilt according to plans by Josef Hueber, during which the facade was also redesigned in Baroque style. The palace had been owned by the Herberstein family since 1764 and from 1929 it housed the Styrian health insurance fund. The rusticated basket arch stone portal has a wrought iron skylight grille in plait decor. A second, identical portal was walled up. ⊙ |

|
|
| Palais Inzaghi (Bishop's Square) | I. Inner city | Bischofplatz 1 | from 1775 | X | The palace, built in the transition from Baroque to Classicism , has had many owners throughout its history who have rented it to various organizations. The courtyard wing had to be demolished in 1948 after being badly damaged in November 1944. ⊙ |

|
| Inzaghi Palace (Bürgergasse) | I. Inner city | Bürgergasse 14 | 1792-1795 | X | Today the "Hotel zum Dom" is housed in the premises of the former city palace. The building, inconspicuous from the outside, was badly damaged in a bombing raid in early November 1944. ⊙ |

|
| Inzaghi Palace (Flour Square) | I. Inner city | Flour place 1 | 1561 | After the fire in the Graz playhouse at Christmas 1823, the house at “Mehlplatz” served the theater in 1823 and 1824 as an alternative location for its performances. The building has an elaborate baroque stucco facade on the front . ⊙ |

|
|
| Katzianer Palace | I. Inner city | Stempfergasse 3 | 16th century | X | A prominent representative of the Katzianer family was Hans Katzianer zu Katzenstein, governor of Krain from 1530 to 1537 . Since 1910, the building with its medieval core has been owned by the Leykam printing company, which operates a bookstore on the ground floor. Newspaper publishers were also regularly located in the building. In November 1944 parts of the palace were badly damaged by a bomb attack. ⊙ |

|
| Palais Kellersberg | I. Inner city | Sackstrasse 14 | 1728 | The palace was built after the merging of two houses, the core of which came from the 15th and 16th centuries. Inside there is an enfilade with baroque stucco ceilings. A room with a late Gothic fan vault has been preserved in the middle house . ⊙ |

|
|
| Palais Kollonitsch | I. Inner city | Schmiedgasse 21 | 17th century | A special feature of the late Renaissance palace are the two polygonal bay windows resting on Tuscan columns on the front and the mirror-vaulted hall on the second floor. ⊙ |

|
|
| Palais Khuenburg | I. Inner city | Sackstrasse 18 | around 1600 | The Palais Khuenburg is right next to the oldest town house mentioned in Graz, the Reinerhof . On December 18, 1863, the Austrian heir to the throne, Crown Prince Franz Ferdinand , was born there. On June 28, 1914, he was the victim of the assassination attempt in Sarajevo that sparked the First World War . From the 19th century to 1938 the palace was used as the first girls' middle school in the Danube Monarchy. The Graz City Museum has been located in the rooms of the former palace since 1972 . ⊙ |

|
|
| Lamberg Palace | I. Inner city | Hofgasse 8 | 1564 | The four-wing palace complex, built in 1564 by master mason Stefan de Adriano and first mentioned in a document in 1440, has a small inner courtyard. The broad, late Baroque facade was made by Josef Hueber (around 1751). Rebuilt and baroque style under the Count Lamberg in the second half of the 18th century. In the courtyard there are walkways with wrought iron railings (1730/40). The baroque staircase in the west wing with large courtyard-facing lobbies, whose stuccoed vaults and ceilings have frescoed mirrors, dates from the same time. The frescoes uncovered in 1985 show representations from Roman history. ⊙ |

|
|
| Palais Lengheimb (Bürgergasse) | I. Inner city | Bürgergasse 4 | 1577 | A special feature of the palace, which was built in the Renaissance style, is the polygonal corner bay window that extends over several floors and rests on corbels. The otherwise simply designed building was, among other things, the seat of the Jesuit order , the kk Hofkammer and the academic gymnastics club. ⊙ |

|
|
| Palais Lengheimb (Hans-Sachs-Gasse) | I. Inner city | Hans-Sachs-Gasse 3 | around 1690 | X | After the new city wall was built, the palace was enlarged. It is a typical representative of the Combask Baroque in Styria . After a fire in 1719, it was partially badly damaged by aerial bombs in 1944. ⊙ |

|
| Palais Saurau | I. Inner city | Sporgasse 25 | 1564-1566 | The Palais has a garden with a pavilion, which is bordered by the remains of the former Graz city wall. From the outside, a copy of the half-length figure of a Turk with a drawn sword can be seen. Contrary to the assumption that it is a reminder of the Turkish siege of the city of Graz, it is the house symbol of the Saurau family. The original is in the Graz City Museum . ⊙ |

|
|
| Schwarzenberg Palace | I. Inner city | Bürgergasse 3 | around 1575 | In the course of time the palace was owned by the Gurk bishops Johann Jakob von Lamberg and Sebastian von Lodron before it passed into the possession of the Schwarzenberg family. The rococo cartouche with the Schwarzenberg family coat of arms above the portal is worth seeing . ⊙ |

|
|
| Stubenberg Palace | I. Inner city | Hans-Sachs-Gasse 1 | around 1690 | X | In the course of time, the Stubenberg Palace housed the “State Drawing Academy”, the state picture gallery and, from 1970 to 2000, the city archive. The east wing was completely destroyed in a bombing raid in November 1944. The damaged facade was reconstructed in a very simplified way. The central balcony is held by two atlases . This type of portal framing is unique in Graz. ⊙ |

|
| Stürgkh Palace | I. Inner city | Hauptplatz 16-17 | 15th century | The palace was originally owned by the Stürgkh family of merchants, who were raised to the nobility in 1532. The palace was built and supplemented in various styles, ranging from the Middle Ages to the 20th century. On the outer facade there is a round arch niche with a Madonna figure. On the right and left above the portal are two coat of arms reliefs, which were only uncovered after plastering in 1937, but incorrectly added heraldically. ⊙ |

|
|
| Palais Trauttmansdorff | I. Inner city | Bürgergasse 5 | 1615 to 1620 | X | The Palais Trauttmansdorff was after the merger with the former Palais Herberstein the largest city palace in Graz. In a heavy bombing raid during the Second World War , the building was badly damaged on November 1, 1944, with the south wing being completely destroyed and replaced by a new building. The portal and a statue of the Virgin Mary, which is no longer in the house, have been preserved. ⊙ |

|
| Palais Welsersheimb | I. Inner city | Hans-Sachs-Gasse 7 | 1689-1694 | The Palais Welsersheimb used to be part of the old city wall. Around 1812 Louis Bonaparte , a brother of Napoleon , lived in the Palais Welsersheimb. The Moser bookstore has been in the building since spring 2005. ⊙ |

|
|
| Wildenstein Palace | I. Inner city | Paulustorgasse 8 | 1710-1715 | Over the years the mighty baroque palace was owned by the von Wildenstein family and the St. Lambrecht monastery . After the Josephine Reform , it was adapted as a general hospital. The original interior was lost. The magnificent outer facade with its three-dimensional elements has been preserved to the present day. After the completion of the LKH Graz in St. Leonhard , the Federal Police Directorate Graz was housed in the palace. The security and traffic police department of the Styrian State Police Directorate is now located there . ⊙ |

|
|
| Widow's Palace | I. Inner city | Sackstrasse 15 | 16th century | The Witwenpalais, also known as the "Kleines Palais Attems", is directly connected to the Palais Attems. The richly decorated baroque facade shows foliage , ribbon and latticework ornaments and has a rusticated basket arch stone portal through which one reaches an arcade inner courtyard. ⊙ |

|
|
| Herberstein Palace (Leonhardstrasse) | II. St. Leonhard | Leonhardstrasse 59 | around 1716 | The former Herberstein Palace in Leonhardstrasse was built in the 18th century, from 1854 to 1856 according to plans by Christoph Stadler and in 1907 by Karl Walenta. The facade dates from the second half of the 19th century. The front of the courtyard is provided with pillar arcades . Until 2010 the palace houses the headquarters of the Styrian energy supplier Steweag-Steg, which sold the building to the Joanneum Research Forschungsgesellschaft mbH. ⊙ |

|
|
| Palais Kees | II. St. Leonhard | Glacisstrasse 39-41 | 1843-1845 | From 1884 the kuk corps command was quartered in the most important late classicist building in Graz . ⊙ |

|
|
| Palais Mayr-Melnhof | II. St. Leonhard | Elisabethstraße 30 | 1852 | The former Palais Mayr-Melnhof was built in the middle of the 19th century according to plans by August Gunolt. From 1966 to 2000 it served as the Graz cultural center. The palace currently houses the Literaturhaus Graz , a café on the ground floor and a nightspot in the basement. ⊙ |

|
|
| Palais Meran | II. St. Leonhard | Leonhardstrasse 15 | 1841-1843 | Archduke Johann had the Palais Meran built for himself as a residential palace. The Styrian "father of the country" died on May 11, 1859 in the Palais Meran. In 1963 the building was adapted as a university for music and performing arts . ⊙ |

|
|
| Palais Prokesch-Osten | II. St. Leonhard | Elisabethstrasse 38 | 1853-1855 | Two-storey building with a sparsely structured facade. Erected by Franz Hauberrisser for coffee maker Josef Strohmeyer as a detached house with a coffee shop on the ground floor. Acquired in 1859 by Anton Freiherr von Prokesch-Osten . In 1864, a side entrance was broken off and the vacant lot to house No. 40 by Josef Mixner was closed by a three-axis extension with a portal projection and passage. In the course of this renovation, the palace was given a new facade. The renovation is probably based on designs by Theophil Hansen . ⊙ |

|
|
| Palais Apfaltrern | III. Geidorf | Brandhofgasse 5 | 1873 and 1874 | Baron Otto von Apfaltrern had the palace built in the third quarter of the 19th century according to plans by Wilhelm Bücher . It has a strictly historical neo-renaissance facade and an elegant interior. ⊙ |

|
|
| Auersperg Palace | III. Geidorf | Elisabethstrasse 5 | 1864 | The architect Johann Schöbl provided the plans for the construction of the Palais Auersperg. In the years 1883 and 1884 the building was extended. The facade in neo-renaissance style includes a marble plaque for the poet Anastasius Grün with his portrait relief, which was created in 1906 by Hans Brandstetter . Green was the pseudonym of Count Anton Alexander von Auersperg. ⊙ |

|
|
| Kottulinsky Palace | III. Geidorf | Elisabethstrasse 29 | 1853 | The main entrance does not lead into the palace via the magnificent front side, as is usually the case, but via the courtyard side. ⊙ |

|
|
| Palais Kübeck | III. Geidorf | Elisabethstrasse 31–33 | 1858-1861 | Two-storey, eleven-axis Wilhelminian-style palace designed by the Viennese architect Alois Pichl in the style of romantic historicism . The facade, decorated with gothic stucco elements, is determined by the striking side projections with double windows, high, segment-arched portals and attic, as well as the dominant central balcony. ⊙ |

|
|
| Thinnfeld Palace | IV. Lend | Mariahilferstrasse 2 | 1740 to 1742 | The Grazer Kunsthaus , into which part of the Iron House has been integrated, is directly connected to the Palais Thinnfeld . The curbstone on the outer facade with an artfully decorated hood made of wrought iron is worth seeing. ⊙ |

|
|
| Wertl Palace in Wertlsberg | IV. Lend | Mariahilferstrasse 20–22 | around 1630 | X | What is special about the Palais is its castle-like character, which is achieved by the two polygonal corner towers and a corner bay window. From 1743 to 1781 the Order of the Minorites owned the city palace. The inner courtyard is surrounded by pawlatschen passages . ⊙ |

|
| Palais Gleispach | V. Gries | Dominikanergasse 1 | around 1692 | The building is a two-storey corner palace with an elongated pilaster facade made up of two wings joined together at an acute angle. The main wing from the 17th century along Dominikanergasse shows a baroque facade designed shortly after 1692 in the style of Joachim Carlone . The design of the side wing in Vorbeckgasse was modeled on the baroque main front in 1864. A stucco ceiling in the style of Domenico Bosco on the first floor has been preserved from the interior. In a niche in the facade a group of figures can be seen depicting the "Holy Change". ⊙ |

|
See also
literature
- Walter Brunner : Bombs on Graz . Leykam, Graz 1989, ISBN 3-7011-7201-3 .
- Walter Brunner: History of the City of Graz . Self-published by the City of Graz, Graz 2003, ISBN 3-902234-02-4 (4 volumes).
- Herwig Ebner: Castles and palaces Graz, Leibnitz and West Styria . Birken, Vienna 1967, ISBN 3-85030-028-5 , p. 79-91 .
- Horst Schweigert: DEHIO Graz . Schroll, Vienna 1979, ISBN 3-7031-0475-9 .
Individual evidence
- ^ Brunner: Bombs on Graz. The information is taken from the bomb attacks described in each case.
- ^ Schweigert: Dehio Graz. P. 88.
- ^ Schweigert: Dehio Graz. P. 78.
- ^ Schweigert: Dehio Graz. P. 121.
- ↑ Press release "Joanneum Research" ( Memento of the original dated December 24, 2010 in the Internet Archive ) Info: The archive link was inserted automatically and has not yet been checked. Please check the original and archive link according to the instructions and then remove this notice.
- ↑ a b c Schweigert: Dehio Graz. P. 119.
- ^ Schweigert: Dehio Graz. P. 138.
- ^ Schweigert: Dehio Graz. P. 188.