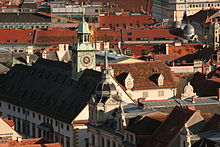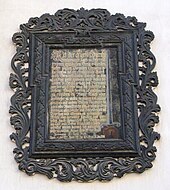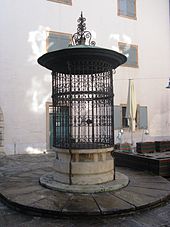Graz country house
The Graz country house in Herrengasse was built in 1527–1531 as the first Renaissance building in the city of Graz , the main wing of which was built from 1557 according to the plans of the architect Domenico dell'Allio . The former seat of the estates is one of the most important Renaissance buildings in Central Europe. Characteristic are the ornate arched windows , the airy arcades and the three-storey arcade courtyard. The baroque parlor is now the meeting room of the Styrian state parliament , and numerous events take place in the arcade courtyard.
history
As early as 1494, the Styrian estates acquired a town house on the corner of " Herrengasse " and " Landhausgasse " in what was then " Bürgergasse " (today's " Herrengasse ") . They set up their office and a Lady Chapel in the house. The building had to be enlarged in the 16th century. The Protestant estates were also in strong competition with the Catholic rulers who had their seat at Graz Castle . Then between 1500 and 1510 the oldest wing was built as one of the earliest Renaissance buildings in Styria in the “ Schmiedgasse ” in Graz . Here, too, there wasn't enough space for long.
After the purchase of two neighboring buildings in 1519, one of which was the 'Prueschinkh'sche Freihaus', they were rebuilt from 1527 to 1531 and the knight's hall was built on the first floor by the builders Balthasar, Hanns and Sebastian Walch. After buying a new house in what is now “ Herrengasse ”, the entire building block belonged to the Styrian estates, which from 1549 openly appeared as a Protestant body. The Italian fortress builder Domenico dell'Allio, who was also involved in the expansion of the Schloßberg fortress , was commissioned to renovate the building in 1555. The main wing on the “ Herrengasse ” side and the large, Renaissance style arcade courtyard were created. After dell'Allio's death, his two foremen Benedikt de la Porta and Peter Tadei continued the renovation and led the construction of the wing towards the " Landhausgasse ". To the right of the entrance hangs the rumor board made of sheet copper, which since 1588 has forbidden "Rumoren und Schlappen" under threat of punishment. They were intended as an indication to behave appropriately at the sessions of the state parliament. A building next to the country house was bought and demolished in the second quarter of the 17th century. In its place, they began the construction of the armory , as by this time all the armor and weapons were in the country house. Around 1740 the roof structure was renewed.
From 1886 the courtyard arcades, which were walled up at that time, were exposed at the instigation of Governor Count Gundaker von Wurmbrand and a facade restoration began, during which, however, the window baskets on the first floor were removed. After the construction of a new office wing with an open connecting corridor, the Landhauskeller was built in 1890/91, an inn with a garden in the small country house courtyard. In the course of a redesign in 1963, the country parlor and the knight's hall got a new look. The 48 members of the Styrian state parliament meet in the Landstube.
Architecture and design

General
The country house in Graz is the most important early Renaissance building in Styria. It is the result of several styles and was completed by a number of architects. Nevertheless, the country house has retained a certain degree of uniformity, as all the additions were very carefully integrated into the existing structure. Overall, the country house surrounds three inner courtyards: the large country house courtyard, the small country house courtyard and the armory courtyard, which is closest to the armory.
Oldest part
The wing at " Schmiedgasse 5 " is considered the oldest part of the building complex . It was built between 1500 and 1510 and has a four- bay hall with square vaults on the ground floor , which used to be designed with arcades. In 1889 the walled arcades were partially exposed again. On the third floor there are two stucco ceilings with the Styrian coat of arms in auricle cartouches, which were made around 1650/60, then plastered over and only exposed again in 1946/47.
Knight's hall wing
The wing of the Landhaus with an L-shaped floor plan, built between 1527 and 1531, at the corner of “ Schmiedgasse ” and “ Landhausgasse ” is called the Knights Hall wing . The brothers Hanns, Sebastian and Balthasar Walch from Como were responsible for the plans . Originally only three storeys high, the wing was extended in the 17th century. The office wing is connected to the knight's hall wing.
The arched stone portal from the transition from the late Gothic to the Renaissance style comes either from Hanns Walch or Hans Schwertigauer from Steyer and has sheet metal-clad gate leaves from the 16th century. It is dated "1531" and is also the oldest Renaissance entrance to Graz. In late historicism in 1890 the facade in the neo-renaissance style and the ground floor zone were redesigned and a roof house was added. From 1896 to 1890 Hermann Scanzoni designed a uniform roof for the two main wings of the Graz country house. The four windows on the first floor are formed with double arcades in the style of dell'Allios. The arched stone portal on the north front is provided with a chronogram dated “1890”. There are also sandstone coats of arms of the cities of Graz, Leoben , Bruck an der Mur , Marburg , Cilli , Pettau , Bad Radkersburg and Fürstenfeld , as well as the double-headed imperial eagle.
The hall on the ground floor with groin vaults on massive columns and consoles was previously open to the courtyard with column arcades. The knight's hall, which gave the wing its name, is located on the first floor and was formerly decorated with coat of arms paintings (1651/52) by Stefan Rez. In the years 1744/45 the coat of arms hall was redesigned in Baroque style according to the plans of Josef Hueber . The band , foliage and latticework forms and the relief medallions with depictions of the twelve signs of the zodiac and the four elements were created by Pietro Angelo Formentini. They were completed in 1746. The stucco decorations on the window niches probably come from the same artist. The two tapestries with the coats of arms of the possessions of the Princes of Eggenberg date from the second quarter of the 18th century.
Main wing
The main wing of the Graz country house can be found on the corner of “ Herrengasse ” and “ Landhausgasse ” and was built between 1557 and 1565 according to the plans of the architect Domenico dell'Allio. A characteristic of dell'Allio's facade design is the formation of windows through constricted baluster columns . This type was particularly widespread in the Styrian castle building of the 16th century. After the building was extended (1581–1585) by its foremen, the Marmoro brothers, the original facade symmetry was lost. In the middle of the 17th century, to improve the symmetry of the facade, the second arched portal was built next to the armory, which also served to facilitate entry and exit from the inner courtyard.
Above the main portal there is a balcony with a stone balustrade, which rests on stone consoles. It extends over three double windows and has a canopy made of copper sheet, which is decorated on the underside with grotesque paintings (1890). There upon Putten to see that hold the Styrian coat of arms in their hands.
To the left of the arched stone portal is the so-called “Rumortafel” (1588). Above it is a frieze with two panther reliefs and a mighty keystone. The gate leaves are covered with sheet metal and date from the 16th and 17th centuries. The portal leads through a vaulted entrance to the large inner courtyard with its magnificent arcades.
The arcades are three-story pillar arcades with Tuscan pilasters and cross-vaulted corridors behind them, which extend over two sides. Balustrades are built in between the arched openings. The two dragon head gargoyles made of copper were made by Michael Pölzl in 1561.
The gable roofs and all chimneys are from the construction period. On the roof there is a roof turret clad with copper sheeting , which is closed off by a lantern . It was built in 1561 by Valentin Wildauer based on a model by Francesco Marmoro. A wind vane in the shape of the Styrian panther (1587 by Hans Zwiegott) crowns the prominent roof turret. The clockwork was made and installed by Fidel Schmid in 1786. In the lantern there is a bell which was cast by Marx Wening in 1586 and which survived all meltdown orders from all wars.
The so-called “Stone Hall” with a stone fireplace from the former Ratmannsdorf Castle near Weiz and a glazed tiled stove decorated with wallpaper patterns is located on the first floor above the entrance gate . In the subsequent “collecting office”, the former rococo stucco wall niches with their sealing presses were removed. The “Wappensaal” is furnished with a late-historic, old German interior. The designs come from Karl Lacher and are dated 1890. The second floor is decorated with secco paintings in the bandel and foliage style, which are located in the window niches. There are also four tiled stoves from the late 18th century in the rooms. In the northeast corner, two stucco ceilings in rocaille shape in the style of Heinrich Formentini from 1770 can be seen.
Connecting wing to the armory
This part of the country house was probably built by Antonio Solar in 1645. It has a mascaron keystone and a triangular gable by Giovanni Mamolo on the arched stone portal. The gate leaves from the construction period are covered with wrought iron.
Country Chapel
The sacred building is located in the northwest corner of the arcade courtyard and was built in 1630/31 according to plans by Bartolomeo di Bosio. Previously there was a stair tower at this point, which was demolished in 1586 by dell'Allio. The mess chapel was consecrated to the Assumption of Mary in 1631 . At this point the expulsion of the Protestant nobles from Styria was complete.
The chapel has a rectangular floor plan with bevelled corners and a staircase with balustrades on the north and east sides. The arched stone portal with the decorative obelisks comes from Giovanni Mamolo . The copper roof of the stairs and the dome with lantern is attributable to Georg Grissler.
The column altar inside is dated 1630 and, like the cabinet doors, was made by Georg Gruesser. The altar sheet with a representation of the Assumption of the Virgin was created in 1630 by the artist Hans Heinz. The upper picture shows the scene of the baptism of Jesus . The sandstone niche figures of Saints Barbara and Catherine are attributed to Hans Ludwig Ackhermann .
Country room wing
The country parlor was designed by Georg Kräxner around 1740 by converting an older wing. The vaulted passageway of the wing has round arch and basket arch stone gates, a mansard roof , stucco window frames by Johann Angelo Formentini and on the east side six sandstone coats of arms from representatives of the estates and a lamp wall arm made of wrought iron .
The hall with a mirrored ceiling is adorned with stucco ceilings with representations and allusions to the wars against the Turks and the French, as well as putti with trophies and coats of arms. They also come from Johann Formentini. In the corners of the country room are two gilded tiled stoves with white glaze and symbols of the state (eagle) and the country (panther). An allegorical painting by Franz Carl Remp depicts the 'Blessing of Peace'. The artist Franz Ignaz Flurer created the four oil paintings above the doors. They show allegorical representations of Justice , Prudentia , Abundantia and Liberalitas. The rest of the interior design of the Landstube dates from 1963.
Country fountain
The fountain with a figural arbor is located in the large country house courtyard. It was made by Thoman Auer and Marx Wening based on a design by the sculptor Jeremias Franck and is dated and signed with "1590". The arbor is one of the most important bronze casts of Mannerism outside of Italy. It consists of baluster supports on sartyr docks and the bodies of dolphins. The fountain arbor is crowned by a warrior figure in armor. The fountain itself was designed by Antonio Marmolo.
Others
On February 1, 1960, the Austrian Post issued a definitive stamp from the series of Austrian monuments worth 6.00 Schilling for this motif .
During the Advent season is since 1996, from an idea by Gert J. Hödl each year of the country house, in the yard a Eiskrippe which is lit at night.
literature
- Herwig Ebner: Castles and palaces Graz, Leibnitz and West Styria . Birken, Vienna 1967, ISBN 3-85030-028-5 , p. 73-74 .
- Horst Schweigert: DEHIO Graz . Schroll, Vienna 1979, ISBN 3-7031-0475-9 , p. 51-54 .
Web links
- Art history of the country house ( Memento from June 1, 2011 in the Internet Archive )
Individual evidence
- ↑ a b c d e f g h i j k l Entry about Grazer Landhaus auf Burgen-Austria accessed on December 15, 2011
- ^ Schweigert: Dehio Graz. P. 51.
- ↑ a b c Schweigert: Dehio Graz. P. 52.
- ↑ a b Ebner: Castles and Palaces. P. 74.
- ^ Schweigert: Dehio Graz. Pp. 52-53.
- ↑ a b c d e Schweigert: Dehio Graz. P. 53.
- ↑ a b c Schweigert: Dehio Graz. Pp. 53-54.
- ↑ a b c Schweigert: Dehio Graz. P. 54.
- ↑ Homepage of the Eiskrippe Graz ( memento of the original from August 14, 2012 in the Internet Archive ) Info: The archive link has been inserted automatically and has not yet been checked. Please check the original and archive link according to the instructions and then remove this notice.
Coordinates: 47 ° 4 ′ 10.6 ″ N , 15 ° 26 ′ 21.5 ″ E












