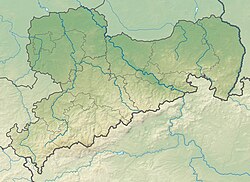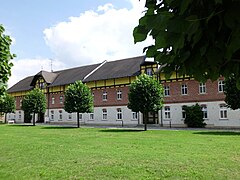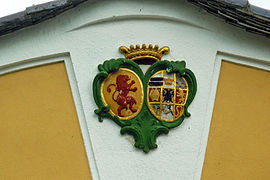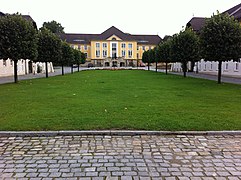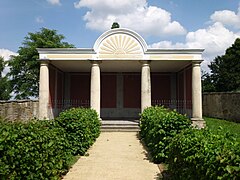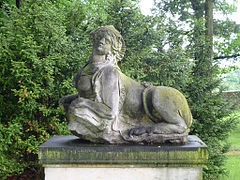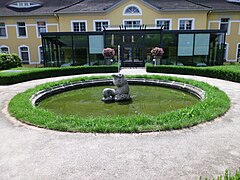Bishop Benno House
| Bishop Benno House | ||
|---|---|---|
 |
||
| Data | ||
| place | Schmochtitz , Saxony | |
| Construction year | 1893, 1986 to 1992 (chapel around 1770) | |
| Coordinates | 51 ° 12 '53.4 " N , 14 ° 21' 42.4" E | |
|
|
||
| particularities | ||
| Reconstruction based on the former baroque building from 1770 | ||
The Bischof-Benno-Haus , in Sorbian Dom biskopa Bena , is a facility of the Diocese of Dresden-Meißen that emerged from the former Gut Schmochtitz and is primarily used as a Catholic educational and conference facility or as an event location and hostel .
location
The Bischof-Benno-Haus is located within the former manor in the Schmochtitz district of Bautzen , about 6 km northwest of Bautzen.
history
Today's Bischof-Benno-Haus, initially intended as a rest home for parents and children with disabilities in the mid-1980s, was built in the 1990s (October 1, 1990) to replace the ruins of a former manor house from 1770. Its inauguration took place in 1992. The facility is named after Bishop Benno von Meißen .
Built on the model of the historical ensemble, the complex is based on a medieval fortification, the location of which is believed to be under today's main house or in the former orchard of today's park, which was laid out southwest of the main house in the second half of the 18th century. It is possible that there was a customs post on the Via Regia at this point in Schmochtitz , a finding of coins minted in the Middle Ages suggests this.
Initially, since the 14th century, families from the Upper Lusatian aristocracy, including the von Schreibersdorf family and the lords of Pannewitz, were listed as owners of the Schmochtitz estate . The manor was first mentioned in 1568. In the 17th century family members were von Pentzig (Wiegandt Adolf von Pentzig), in the 18th century von Warnsdorf owned, before Anton Christian von Kleist sold the war-damaged manor to Matthias Joachim Ernst Manteuffel-Kiełpiński in 1753 , who sold it ten years later sold to Peter August von Schönberg .
With the help of the building manager Matthäus Daniel Pöppelmann the Younger, Schönberg had the complex and park generously redesigned in the Rococo style. By marrying in, the von Kielmannsegge family came into possession of the estate in 1802, which was damaged in 1812, a year before the Battle of Bautzen , but was used as a hospital during the battle , and in 1813 by French troops who found enemy weapons and uniforms there, was destroyed. The park and palace were then rebuilt before Auguste Charlotte von Kielmannsegge sold them to Johann Sigismund Graf Riesch auf Neschwitz in 1821 , who had the park redesigned in the English style. In 1892 the Zwickau factory owner Wilhelm Otto Thost owned the complex, who had further renovation work carried out on the farm buildings and redesigned essential baroque and rococo elements of the park as a landscape park. For example, the water systems around the moat in the northern part of the park were expanded, the existing canal system and numerous monuments were accentuated or supplemented (for those who fell in the First World War ).
In 1921, the diocese of Meißen acquired the facility under Bishop Christian Schreiber , in which prospective priests received their training between 1927 and 1945. After the war, the estate's land was preserved as a church property , the approximately 100 hectare property was the only one spared from the land reform in the Bautzen district . The former manor was almost completely destroyed by bombing on May 6, 1945. Only the chapel was spared the destruction, which was renovated in the course of the reconstruction. The church property became part of the so-called church-owned agriculture and forestry in the diocese of Meißen in 1953 .
description
Even today, the layout, consisting of the main or manor house, chapel, orangery , ancillary building (partly from 1893) and park, essentially reflects the Baroque formal language from the time of the von Schönberg family. The simple manor house is the focus of the entire complex. This includes the landscaping and garden design, which is determined by avenues and is divided into a northeastern and southwestern part.
building
The main house, a plastered building with hipped roofs and bat dormers, is accessed by means of an extensive two-flight flight of stairs with a fountain in front, and recessed side wings adjoin each side. The modern chapel was designed by the interior designer Friedrich Press and has a statue of Christ by Klaus-Michael Stephan . The southeast side wing, which ends with an archway, is crowned by the coat of arms of the von Schönberg family and an alliance coat of arms of Countess Auguste Charlotte von Kielmannsegge, widowed Lynar, née Schönberg. The (faulty) coat of arms of Bishop Christian Schreiber as Bishop of Meissen is located on the modern chapel, perpendicular to the passage on a rectangular floor plan as a single-storey extension with a hipped roof and basket arch or round windows.
Park
The park is a member of the garden culture trail on both sides of the Neisse . This improves the possibilities of care ( park seminars ) and the prospects for funding and tourist development.
Southwestern part
The connection between the southern outdoor area and the main building is an avenue of lime trees, flanked by former farm buildings, which ends at a sandstone palm, which is reminiscent of the visit of Elector Friedrich August III. with the following inscription :
" The thankful Andencken of the presence of the best Prince Friedrich August with whom he, accompanied by his dearest wife, pardoned Schmochtitz on the day of the Budissin homage, remembers this monument to Peter August von Schoenberg ."
A boy figure with a medallion shows the year 1769 with the elector on horseback - 'ADVENTUS OPTIMI PRINCIPIS' - the avenue crosses a moat with two arched bridges. Other components of the facility are a pond, a water rondelle in the avenue, the island with a monument to the fallen and another memorial stone at the end of the park.
Northeastern part
A garden pavilion is located north of the main house or former castle; a homage to the former sun temple . In the course of the reconstruction of the main house, green areas with central fountains were created in the baroque style. A sphinx (designed by a pupil of Balthasar Permoser ) is supposed to commemorate Napoleon's victory at the Egyptian pyramids.
literature
- Olaf Bastian, Haik Thomas Porada: Upper Lusatian heath and pond landscape: a regional survey in the area of Lohsa, Klitten, Großdubrau and Baruth. Cologne, Weimar, 2005, pp. 251-254 ( digitized version ).
- Letopis Instituta za serbski ludospyt. Rjad B: stawizny, issue 17, Domowina publishing house, 1970.
Web links
- Bischof-Benno-Haus, online
- Historic Saxony: The portal for the palaces, castles and historic ruins in the Free State of Saxony
- History and specialty of the Bischof-Benno-Haus from the garden culture path association on both sides of the Neisse eV
- Sibylle Kölmel: Schmochtitz in Upper Lusatia - From a manor to an educational establishment
Individual evidence
- ↑ Great complete universal lexicon of all sciences and arts, which bisshero were invented and improved by human understanding and wit. Volume 35, 1743, p. 465 ( online )
- ↑ Severus: Light into the darkness of the obscuration: The true picture of life and character of the Countess von Kielmannsegge-Schönberg: With Abdruk from herself. Letters, 1863, p. 32 ( online )
- ↑ New Church for Bischof-Benno-Haus (accessed October 26, 2015)
- ↑ Homepage garden culture path on both sides of the Neisse, members and cooperation partners , accessed on June 4, 2018
