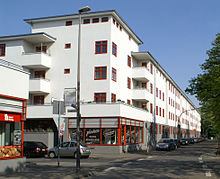Blauer Hof (residential complex)
The Blaue Hof is a housing estate built in the years 1926 and 1927 by the Gemeinnützige Wohnungsgesellschaft AG according to plans by Wilhelm Riphahn and Caspar Maria Grod in the functionalist architectural style (also Bauhaus style ) in the Buchforst district of Cologne . Between 2006 and 2010 the listed farm estate was completely renovated and externally adjusted to its original condition.
location
The Blaue Hof is located in the square between Waldecker-, Kasseler-, Dortmunder- and Hertzstraße in Cologne's Buchforst district. Some of the buildings in the adjoining apartment block to the south were carried out according to the same model.
architecture
The Blauer Hof, built in the functionalist architectural style, was planned and executed by the architects Wilhelm Riphahn and Caspar Maria Grod commissioned by the housing company . They oriented themselves in designing the model of the then customary in the Dutch social housing courtyards . The four-storey intermediate buildings of the almost square Blue Courtyard are completed at the corner points and at the courtyard entrance with five-storey cubic building blocks. The smooth street-side facade is structured by the recessed staircases and the alternating ribbon windows on the upper floor of different heights. In the corner buildings, the balconies were built on the street side. The facade facing the courtyard is characterized by alternating three- or four-storey loggias for each residential building. Heinrich Hoerle was responsible for the color scheme . Except for the corner building of the additional wing on Heidelberger Strasse, all of the residential buildings have flat roofs . In the different corner block, which also has no balconies, one was pitched roof placed so that it blend in on the roofs of neighboring houses.
history
The municipal non-profit housing company AG acquired 18 hectares of land in the so-called Kalkerfeld in 1926 . Until then, the area was mainly forested with beech trees and was uninhabited. Since the suburban railway line C of the Cologne transport company crossed the area, good transport connections to the Cologne city area and the surrounding suburbs were guaranteed.
Due to the construction of the Mülheimer Brücke and the associated demolition of residential buildings, the city of Cologne urgently needed replacement living space for the mostly low-income and large-children tenants there, so that the first settlement project Blauer Hof started in the year the property was acquired. For the more than 200 new apartments, the architects designed special inexpensive furniture that was optimally matched to the floor plans. The settlement was completed in 1927 ready for occupancy.
The listed settlement since 1988 was completely renovated between June 2006 and April 2010. The living space was adapted to today's requirements. All residential buildings received new flat roofs, 6 cm thick thermal insulation and heaters that were previously not available. The street-side facade was painted white, and red lattice windows were used. The facade facing the inner courtyard was designed in two different shades of blue - white lattice windows were used there. With these measures, the appearance of the settlement was brought into line with the original planning status of 1926.
The inner courtyard was completely redesigned after the construction of an underground car park. In addition to front gardens managed by tenants and a laundry area, a public playground surrounded by trees and a lawn were created.
The completion of the renovation work at the Blauer Hof was celebrated with a tenants' party in early May 2010. The renovation costs for the property were 23 million. Euro. The GAG Immobilien AG was for the renovation of the Blue farm and in neighboring Cologne-Höhenberg located Germania settlement with the German Developer Prize awarded 2009/2010.
literature
- Werner Heinen, Annemarie Pfeffer: Cologne: settlements. Volume 1: 1888–1938 (= Stadtspuren - Monuments in Cologne. Vol. 10). JP Bachem, Cologne 1988, ISBN 3-7616-0929-9 , pp. 206-212.
Web links
- GAG flyer for the Blauer Hof (PDF; 923 kB)
- Kölner Stadtanzeiger from May 3, 2010: The colors are also as before , accessed on December 11, 2017
Individual evidence
- ↑ GAG flyer for the Blauen Hof (PDF; 923 kB), accessed March 17, 2010
- ↑ Kölner Stadtanzeiger from May 3, 2010: The colors are also the same as before , accessed on December 12, 2017
- ↑ Website for the building owner award 2009/2010 of the architects Meuter , accessed on May 17, 2010
Coordinates: 50 ° 57 '7.6 " N , 7 ° 0" 14.3 " E




