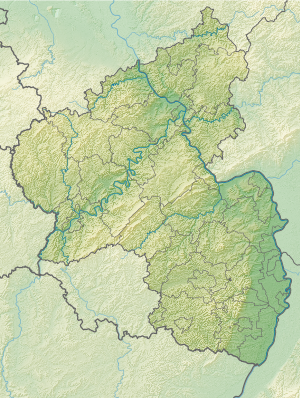Dudeldorf Castle
| Dudeldorf Castle | ||
|---|---|---|
|
Northwest view of Dudeldorf Castle |
||
| Alternative name (s): | Dudeldorf Castle, Nassau House | |
| Creation time : | around 1100 to 1200 | |
| Castle type : | Location | |
| Conservation status: | Preserved essential parts | |
| Standing position : | Nobles | |
| Place: | Dudeldorf | |
| Geographical location | 49 ° 58 '30 " N , 6 ° 38' 11.5" E | |
| Height: | 290 m above sea level NHN | |
|
|
||
The dudeldorf castle , and Castle Dudeldorf and Nassau House called, is the most important monument in the local church Dudeldorf in Bitburg-Prüm in Rhineland-Palatinate . The castle stands in the northwest corner of the former city fortifications of Dudeldorf, which were built in 1345 and restored from 1451 to 1453.
history
The original Dudeldorf castle consisted of two castles in the 12th century, the time of which is unknown. A nobleman from Dudeldorf is mentioned as early as 1052. In the 14th century the Dudeldorf family died out.
The castle occupies the northern part of the city wall , which here serves as an enclosure wall for the castle . The overall structural situation consists of the medieval residential tower , which was converted into a school in the 19th century , the two-winged manor house added in the 18th century, the courtyard with archway and the garden with pavilion. Which collected over a vaulted basement dungeon contributes at the level of the top floor of its three floors in anchor figures the date 1734. It is the year of repair and the start of construction of the mansion by Balthasar Seberger on behalf of Wolf Heinrich Gottfried Braun of Schmidtburg. His father Heinrich Gottfried bought the palace in 1701. From 1734 to 1735, Heinrich Braun von Schmidtburg created the Dudeldorf Palace, then called the Nassauisches Haus . The second house still appears in the Austrian cadastral plan from 1766, but was used as a sheepfold due to its poor condition. The longer of the two wings, emphasized by the square edges, is dated 1735 above the middle of its three skylight portals below a marriage coat of arms. The southern wing was converted into a primary school with teachers' apartments in the first half of the 19th century. Further redesigns took place in 1847, 1853 and 1886. The entrance hall is recognizable by a fireplace on sandstone arches as a former hall kitchen. In the room on the ground floor - the former courtroom - there is a flat, finished niche with rocaille . A chimney surround with a profiled lintel from the 18th century has been preserved on the second floor. The archway of the path leading from the city into the courtyard is marked on its keystone below a destroyed marriage coat of arms from 1715. On the garden wall rises above the foundation walls of a former defensive tower that protrudes outwards, an 18th century garden house with a hipped roof that was restored between 1994 and 1995 and which still has baroque window paintings on its outer wall . During the Second World War , the castle was no longer used as a school, but as an ammunition store for the Wehrmacht.
Today only a tower and the castle wall remain from the old castle. The current complex appears as a two-wing mansion with an older three-storey residential tower in the southwest corner of the complex.
Todays use
The castle is partly privately owned and is inhabited. The inner courtyard and the farm building are used for cultural events. The renovated part with the tower belongs to the local community of Dudeldorf and can be booked for weddings.
literature
- Georg Dehio : Handbook of the German art monuments . Rhineland-Palatinate . Deutscher Kunstverlag, Munich 1984.
Web links
- Entry on Dudeldorf Castle in the scientific database " EBIDAT " of the European Castle Institute
- Site of the castle
Individual evidence
- ^ Entry on Burg Dudeldorf - residential tower in the database of cultural assets in the Trier region ; accessed on February 17, 2016.

