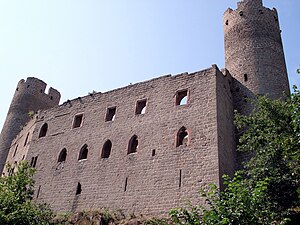Hoh-Andlau Castle
| Hoh-Andlau Castle | ||
|---|---|---|
|
Exterior view of the castle |
||
| Alternative name (s): | Hohandlau, Château du Haut-Andlau |
|
| Castle type : | Hilltop castle | |
| Conservation status: | ruin | |
| Place: | Andlau | |
| Geographical location | 48 ° 24 '5 " N , 7 ° 24' 45" E | |
| Height: | 451 m | |
|
|
||
The Hoh-Andlau Castle ( Hohandlau , French: Château du Haut-Andlau ) is the ruin of a hilltop castle in the district of the French municipality of Andlau in the Alsatian department of Bas-Rhin . With its characteristic two towers, it is a widely visible landmark of the area and a popular destination. It is one of the well-known castle ruins in Alsace and is not far from the neighboring Spesburg .
history

Built on a granite hump at a height of 451 meters, Hoh-Andlau Castle dominated the Andlau and Kirneck valleys . Eberhard von Andlau almost certainly had the castle built between 1246 and 1264. After the conquest of Alsace, it was sacked in 1678 by the troops of the Marshal of Créquy. Until the French Revolution, however, the castle remained in the possession of the Counts of Andlau and served as a residence for a forester or hunting warden in the service of the family.
During the revolution, the castle and its land were confiscated as national property and sold to a merchant in 1796, who after 1806 sold the castle to various owners. Now the buildings were used as a quarry , as people were indifferent to the medieval buildings. In the spirit of Romanticism , Antoine-Henri von Andlau bought the ruin in 1818 and thus saved it from complete destruction. Major repairs were carried out in 1859, but it was not until 1926 that the ruin was classified as a historic monument and, in the following two years, it was thoroughly restored on the initiative of the Vosges Association . It is still owned by the von Andlau family today. An association takes care of their conservation and use.
building
The medieval palace consists of two floors. The high part was built on a narrow rock nose and has a width of 25 meters and a length of 80 meters from south-southeast to north-northwest. It is a long building with an apartment adjoining a tower about ten meters in diameter at each end. The building was built in one go; changes were only made to the poultry farm in the 16th century. As with the neighboring Spesburg, the granite obtained on site from the Vosges was used as building material .
To the east, a steep mountainside creates a natural barrier to defense, while on the other side the castle is protected by a wide and deep moat dug into the rock.
literature
- Fabien Baumann, Monika Bittnerová, René Kill, Nicolas Mengus, Jean-Michel Rudrauf: Le Haut-Andlau. Un château, deux tours, sept siècles d′histoire. Association des amis du château d′Andlau, Heiligenstein 2016, ISBN 9786-2-7466-9438-5 .
- Thomas Biller, Bernhard Metz: The early Gothic castle building in Alsace (1250-1300) (= The castles of Alsace. Architecture and history. Vol. 3). Deutscher Kunstverlag, Munich 1995, ISBN 3-422-06132-0 , pp. 141-149.
- Nicolas Mengus, Jean-Michel Rudrauf: Châteaux forts et fortifications médiévales d′Alsace. Dictionnaire d′histoire et d′architecture . La Nuée Bleue, Strasbourg 2013, ISBN 978-2-7165-0828-5 , pp. 130-133.

