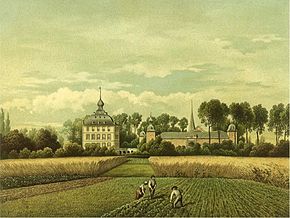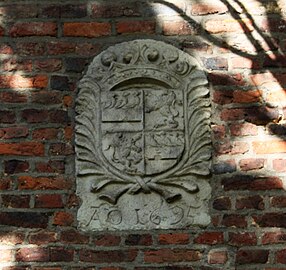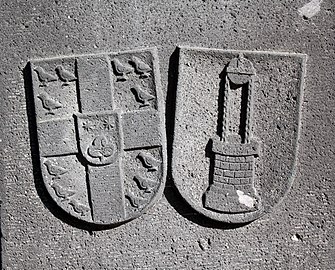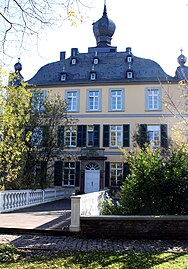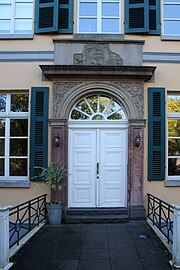Kendenich Castle
The castle Kendenich is a moated castle in Kendenich , a district of Hurth in the Rhein-Erft district . Not least because of its exposed location on the hillside of the Ville , it is regarded as the city's landmark.
history
First mention
Remnants of Roman walls and stone paving found on the castle grounds bear witness to the great age of the settlement area. The Herrenhof “zu Cantinich” in Kölngau is mentioned for the first time in 941 in a deed of donation from Archbishop Wichfrid , in which “all tithes” are awarded to the Cäcilienstift zu Cologne by the Herrenhof.
Castle and Lords of Kendenich
middle Ages
The Lords of Kendenich were mentioned as men of the Cologne Archbishopric as early as the 12th century . At that time it was probably the lords of the Cologne patrician dynasty "Birklin" who managed the estate as feudal lords of Kendenich. An independent jurisdiction of the lords of the castle of this time has also been proven several times. In 1269, for example, Philipp was mentioned as Vogt von Kendenich as a witness in a document dated March 24th and in 1278 he signed a contract with his wife Ida, with which the couple gave a plot of land in the “Kendenicher Feld” near Hermülheim to the Teutonic Order House “St. Catharinae zu Cöln ”. The order had contractually stipulated that the lands would be free of taxes and the secular jurisdiction of Kendenich. In 1285 Philip's son, Heinrich von Kendenich, was appointed burgrave “there” by Archbishop Siegfried after the fortification of the castle and city of Brühl . Their Kendenich property itself then went to the "noble" Mathias in 1475, a member of the Cologne patrician family of the Walrave, who then called himself Herr zu Kendenich.
Modern times
In 1517 Dahm von Orsbeck and his wife became the new owners of the castle complex, presumably through purchase. The property was divided into the later Orsbeck court and the castle, which his sister got. Through the marriage of this sister Agnes von Orsbeck with Adolf Freiherrn Raitz von Frentz , the castle came into the possession of the Frentz, whose family then added the name “zu Kendenich”.
Grave site of the von Kempis family, coat of arms with lying wolf tang
- Construction of the mansion
Between 1660 and 1664, Johann Sigismund von Frentz had a manor house built as a baroque moated castle on the south side of the castle . Through Sigismund's daughter, the castle then came to Ambrosius Alexander von Reuschenberg zu Setterich in the second half of the 17th century. His construction work included the construction of the first part of the farm building and the eastern wing that followed shortly afterwards, on which he had a coat of arms of the von Reuschenberg family and the year 1667 attached. A descendant, probably Baron Franz Karl von Reuschenberg, built part of the north wing of the complex, which received the symbols of the year 1734 embedded in the masonry as iron brackets. The last lord of the castle of this family, Franz Edmund von Reuschenberg, sold the estate to the Cologne mayor Jakob Gabriel de Groote in 1766.
This von Groote , who mainly resided in Cologne at Glockengasse 3 and had his family built his own church in Cologne, the Elendskirche , was the builder of part of the north wing of the outer bailey. He had the year 1771 put in iron brackets in the brickwork of the inner courtyard. The design of the east gate in its current form is said to have been carried out at his request. In 1821, the property passed to the Philipp von Kempis family through marriage, who in 1842 had the entrance portal redesigned in the classical style by the Cologne architect and Schinkel student Johann Anton Wallee, who also worked for Schloss Gracht . The Groote-Kempis alliance coat of arms was also placed over the portal. The von Kempis, who, like their predecessors at Kendenich Castle, also financially supported the church of St. Johann Baptist adjoining their seat , were buried on the west side of the outer bailey, right next to the churchyard wall.
- Kempis family grave
- Philipp v. Kempis 1794-1881
- Theresia v. Kempis born by Groote 1800–1881
- Maximilian v. Kempis 1824-1914
- Caroline v. Kempis 1838–1901, b. from Solemacher
- Carl v. Kempis 1867-1869
- Carl v. Kempis 1869-1873
- Franz v. Kempis 1825-1899
In 1964 the historic knight's seat at Kendenich came from the community of heirs of Kempis to the city of Hürth.
- Castle Kendenich mansion
Building description
The complex consisted and consists of a three-winged outer bailey , which opens in a U-shape to a manor house to the south of it . The entire complex was previously completely surrounded by ditches and ponds, which are only partially filled with water today. Today only the manor house is completely surrounded by water and only accessible via a bridge from the inner courtyard of the outer bailey.
Mansion
The square mansion from the 17th century is reached via this stone arched bridge with a railing that leads from the courtyard directly to the main entrance of the mansion on the north side. The bridge was formerly flanked at its beginning by two seated lions, which were decorated with the alliance coat of arms of the de Groote families and that of his wife's family, a born zum Pütz , who also came from a Cologne mayor's family. At the end there were two lions, each symbolically protecting one of the two heraldic shields.
The three-story mansion has six windows on the west side and five windows on each floor on the other sides. The building's slate-covered tent roof is curved several times and has small onion-shaped towers at its corners . The roof, equipped with dormers , was crowned by the construction of an onion dome that can be seen from afar.
Outer bailey
The north and west wings, which formerly served as farm buildings for the outer bailey, were built in the 18th and 19th centuries, while the east wing dates from 1667. All corner towers of the outer bailey were designed in the same way as the manor tower and thus form a unit with the manor house. In contrast to the plastered masonry of the manor house, the brick buildings remained natural. The former west gate enabled a direct route to the church and into the village. The alliance coat of arms of the two families "von Groote" and "von und zum Pütz" can be found in the gable field of the eastern gateway and a stone of the Reuschenberg coat of arms from 1695 is embedded in the south-eastern outer wall of the corner building below the eaves.
Restoration in the 20th century
The castle and land holdings of 200 acres were acquired by the city of Hürth at the end of 1964, mainly through an exchange for the Horbell estate of the same size on the border with Cologne and Frechen from the Kempis community of heirs. The Franz-Josef von Kempis family had already retired to their property in Haus Rankenberg in Brenig in 1947 . The areas in the middle of the municipality were intended to serve as the available assets for urban development. The castle in need of renovation was a free bonus. The congregation did not have a conclusive concept for them to implement. Despite expert opinions and the resulting security measures amounting to 359,763 DM, the castle fell into disrepair. The evacuation that became necessary with the subsequent vacancy led to vandalism. In 1976 the castle was offered free of charge with the obligation to renovate, and the castle king Herbert Hillebrand took it over in November 1978. For an investor, he had extensive renovation and conversion work carried out on the buildings in 1981/82 ( foundation of slabs, insulation of the outer walls, concrete ceilings massive staircase core etc.) and set up apartments in the manor house and the outer bailey, which were then rented from summer 1983.
legend
An old legend about the "Night Spirit of Kendenich" has been handed down about the castle:
On the old knight's seat of Kendenich, about two hours from Cologne on the Rhine, is a boggy swamp densely overgrown with reeds and alder bushes. A nun sits hidden there, and no one likes to pass her in the evening without trying to jump on his back. Whom it reaches, it has to carry it, and it drives and chases him through the night until he falls unconscious to the earth.
literature
- Paul Clemen: The art monuments of the Rhine province. Volume 4, Part 1: District of Koeln. Schwann, Düsseldorf 1897 (reprint Verlag Schwann, 1983, ISBN 3-590-32118-0 ).
- Robert Wilhelm Rosellen: History of the parishes of the deanery Brühl. JP Bachem Verlag, Cologne 1887.
Individual evidence
- ↑ Clemens Klug: The medieval glory Kendenich. Stohrer Druck, Hürth 1972.
- ^ Paul Clemen with reference to: Ennen: History of the city of Cologne. IS 450. In: Paul Clemen: The art monuments of the Rhine province. Volume 4, Part 1: District of Cologne. Schwann, Düsseldorf 1897, p. 155.
- ^ Rosellen, in “Dekanat Brühl”, p. 383, with reference to: Lau, Urkunden II, 717.
- ↑ a b In: Paul Clemen: Die Kunstdenkmäler der Rheinprovinz. Volume 4, Part 1: District of Koeln. Schwann, Düsseldorf 1897, p. 155 f.
- ↑ Note at Archive NRW on marriage Likewise Clemens Klug: Hürth. 1962, p. 69. The information given by Duncker and Clemen Sigismund R. is probably wrong.
- ^ Henriette Meynen: moated castles and palaces in the Erftkreis. 2nd Edition. Rheinland Verlag, Cologne 1980, p. 26.
- ↑ Hürther Heimat , No. 3, 1966.
- ↑ Clemens Klug: The restored Kendenich Castle. In: Hürther Heimat, Heft 51/52, 1984, p. 7.
- ^ Jacob Grimm, Wilhelm Grimm (Brothers Grimm): German legends. Kassel 1816/18, No. 79.
Web links
- Information about the castle on the website of the city of Hürth
- Material on Kendenich Castle in the Duncker Collection of the Central and State Library Berlin (PDF; 225 kB)
Coordinates: 50 ° 51 ′ 52 ″ N , 6 ° 53 ′ 18 ″ E

