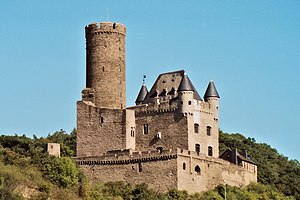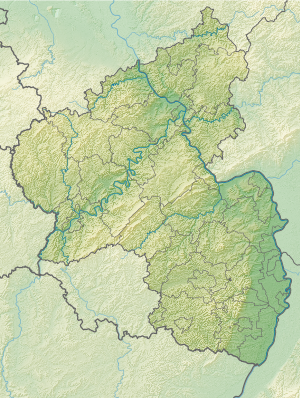Schwalbach Castle
| Schwalbach Castle | ||
|---|---|---|
|
Schwalbach Castle |
||
| Creation time : | 1368 | |
| Castle type : | Höhenburg, location | |
| Conservation status: | Preserved essential parts | |
| Standing position : | Count | |
| Construction: | slate | |
| Place: | Burgschwalbach | |
| Geographical location | 50 ° 17 '4.6 " N , 8 ° 4' 50.3" E | |
|
|
||
The Burgschwalbach is a late medieval hilltop castle in the same place Burgschwalbach in Rhein-Lahn-Kreis in Rhineland-Palatinate .
history
The castle was built from 1368 by Count Eberhard V. von Katzenelnbogen to secure the northeast border of his area. The traditional completion date of 1371 is considered unlikely due to the fact that the construction time was clearly too short. The surrounding settlement must already have passed in front of the castle, because also in 1368, Emperor Charles IV. It the town charter , which with the permission for the construction of fortifications and for aligning a diene daily weekly market was associated. Nevertheless, the settlement did not develop into a town and was referred to as " spots " until the 18th century .
In 1536 the castle fell to the Nassau family . After a division of the estate, Count Wilhelm von Nassau-Weilburg received Burgschwalbach in 1594 and the administrative district administered from there . He made the castle his residence. His widow Erika used the castle as a widow's residence until 1628 and had the complex partially repaired. Until 1720 the building housed a Nassau-Weilburg office.
Repairs would have been necessary again in 1737. In view of the high costs, the administration of Nassau-Usingen , to which Burgschwalbach now belonged, decided to let the castle fall into disrepair. Inventory, wooden components and the roof were therefore auctioned off and removed.
In 1817 the master carpenter Georg Philipp Schnabel bought the gatehouse . His family opened a restaurant in the castle in 1858. A restaurant still exists there today.
After battlements were broken out of the curtain wall in 2006 , the structure was initially scaffolded in order to be able to carry out safety measures and investigations. The castle has been renovated since 2010.
investment
The castle was built from slate rubble . The entire facility has a pentagonal floor plan. The round keep is around 40 meters high. Other components of the system are a round courtyard, a hall building and a three-storey palace . The outer wall ring is provided with two towers. The keep is also secured by a ditch . There was an aqueduct at the castle early on (from the Präbach valley over the Eichelberg to the castle). From 1545 it was no longer usable and was replaced in 1598 by a pipe made of clay pipes, the remains of which were found in 1962.
chapel
The castle chapel , which fell into disrepair at the end of the 16th century, was restored under Countess Erika. From 1603, church services are guaranteed there again. The painted winged altar from 1517 is in the warehouse of the State Museum Wiesbaden . The left and right wings of the altarpiece show four female saints on a patterned gold background. The outer cover of the left wing is painted with the representation of an episcopal ordination . The right wing cover shows the Annunciation . Saint Christopher is depicted on the back of the middle part of the altar .
literature
- Alexander Thon, Stefan Ulrich, Jens Friedhoff : "Decided with strong iron chains and bolts ...". Castles on the Lahn . Schnell & Steiner, Regensburg 2008, ISBN 978-3-7954-2000-0 , pp. 146-153.
Web links
- Burgschwalbach at burgschwalbach.de


