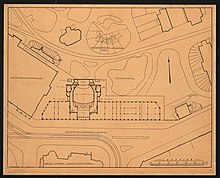Capitol at the zoo
The Capitol am Zoo was a cinema in Berlin that was opened between the Gedächtniskirche and the Zoological Garden in 1925 according to plans by Hans Poelzig with approx. 1300 seats . The cinema was built as part of a two-story row of shops in a business-like, modern style and represented a drastic structural contrast to the buildings of the “Romanisches Forum” on what was then Auguste-Viktoria-Platz (since 1947: Breitscheidplatz ). It was in direct competition with the Ufa Palast am Zoo , the most important premiere cinema in Berlin at the time, as well as the Gloria-Palast with 1200 seats.
history
After the cinema had opened on December 20, 1925 with an evening performance of The Thief of Baghdad , it was operated by Phoebus-Film AG . When it opened, it had 1,314 seats. From 1930 the leaseholder was Ton- und Lichtfilm AG (also: Tolirag ) and from 1933 the Emelka-Theater-AG. After minor renovations by the building company at Zoologischer Garten AG in 1936, the cinema became the responsibility of the Ufa-Theater company -GmbH over. From this point on, the number of seats was 1284, of which 769 were parquet and 515 were ranked. On November 23, 1943, the cinema was destroyed by an air raid, as were the surrounding buildings and the Kaiser Wilhelm Memorial Church . In 1953 the ruins, which were still in use, were removed. In the years 1956 and 1957 that arose at the site Bikini house of Paul Schwebes and Hans Schoszberger .
architecture
Hans Poelzig was one of the outstanding film theater architects of his time. In addition to the Capitol, he also designed the plans for the Babylon and the Deli in Breslau . The external appearance of the Capitol in the New Objectivity style suggested a functional purpose-built structure and was in drastic structural contrast to the neo-Romanesque buildings of the “Romanesque Forum”. These included the First and Second Romanesque House (which housed the famous Romanesque Café ), the Rolandsbrunnen , the exhibition halls at the zoo, the Kaisereck business and office building and the Kaiser Wilhelm Memorial Church .
Contrary to its external appearance, the interior of the Capitol appeared rather expressionistic and monumental. In the almost square entrance foyer there was an oval ticket booth in the middle , surrounded by concentrically arranged, irregularly cut marble slabs of different colors . The hexagonal cinema was closed off by an octagonal , high ceiling. The color scheme was graded from bottom to top, ranging from deep violet to violet-red, golden brown , ocher and light Indian yellow . In addition to the cinema organ , the retractable orchestra pit was a special feature.
Web links
- Capitol am Zoo , information from the Charlottenburg-Wilmersdorf district office in Berlin
- Material collection of the architecture museum of the TU Berlin (site plans, floor plans, exterior views)
Individual evidence
- ↑ a b c d Capitol (formerly cinema). District Office Charlottenburg-Wilmersdorf of Berlin, accessed on March 26, 2015 .
- ↑ a b Michael Bienert, Elke Linda Buchholz: The Twenties in Berlin . 2nd Edition. Berlin Story, Berlin 2006, ISBN 3-929829-28-2 ( limited preview in the Google book search).
- ↑ a b Romanesque Forum. District Office Charlottenburg-Wilmersdorf of Berlin, accessed on March 26, 2015 .
- ↑ The Kinematograph No. 983, December 25, 1925.
- ↑ a b c CAPITOL. alleskino.com, accessed March 26, 2015 .
- ^ A b Peter Boeger: Architecture of the movie theaters in Berlin: Buildings and projects 1919-1930 . 1993, ISBN 3-922912-28-1 .
- ^ Charlottenburg Capitol at the Zoo. Kinowiki, August 4, 2014, accessed March 26, 2015 .
Coordinates: 52 ° 30 ′ 19.4 " N , 13 ° 20 ′ 10.4" E



