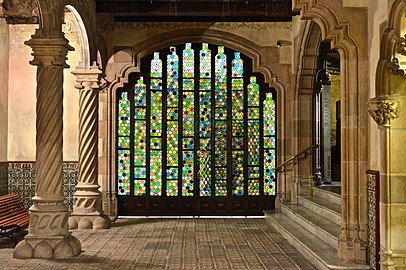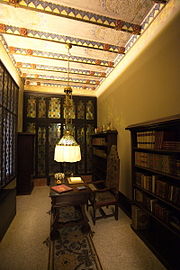Casa Amatller
Casa Amatller ( Catalan and Spanish for house Amatller ) is a residential and commercial building from 1875 on Passeig de Gràcia in Barcelona . It gained special cultural and historical importance through the renovation between 1898 and 1900 in the Modernist style by the architect Josep Puig i Cadafalch .
The house is right next to Antoni Gaudí's Casa Batlló and is part of the ensemble of buildings known as the “block of discord” or “ apple of contention” ( Illa de la Discòrdia in Catalan or Manzana de la Discordia in Spanish).
history
In the second half of the 19th century, Passeig de Gràcia in what was then the new Eixample area developed into a noble boulevard and became the preferred address for wealthy families. With luxurious city residences, the Catalan bourgeoisie wanted to express their increased self-confidence after the industrial revolution in Barcelona had brought about a great economic boom. Modernism seemed to be an appropriate means of expression for many well-to-do middle-class families, as it was particularly typical of the region for Catalonia and linked modernity with the ideals of the Renaixença .
Also Antoni Amatller i Costa , widely traveled and interested in art owner of the chocolate company Chocolate de Amatller , so bought on Passeig de Gràcia an entire apartment building. The purchase contract for 450,000 pesetas was signed on March 12, 1898. However, since the building by the architect Antoni Robert from 1875 was rather simple in design, Amatller had it extensively converted by Puig i Cadafalch for around one million pesetas in the style of Modernism. Under the direction of the architect, around 50 artisans were involved in the renovation, including some of the most outstanding artists in Catalonia at the time. For example, the numerous stone sculptures come from the sculptors Alfons Juyol and Eusebi Arnau .
The by his wife divorced Antoni Amatller moved to the conversion only with his already adult daughter Teresa in the piano nobile (Catalan: pis principal ). The three floors above were rented. Amatller's private photo studio was located in the attic, as he was also an avid photographer. Since the huge bel étage only had two residents, rooms for a special use could be set up in addition to classic living rooms and bedrooms, for example a music room, an ironing room and several rooms in which Antoni Amatller kept his extensive art collection. After his death (1910) his daughter lived alone in the apartment. In 1942 she founded the Fundació Institut Amatller d'Art Hispànic , which is still dedicated to maintaining the house, Antoni Amatler's legacy and researching Hispanic art. In 1950 one of the most traditional jewelers in Barcelona, the Bagués company (now Bagués-Masriera ) moved into the right-hand side of the ground floor, which made a renovation necessary. Since Teresa Amatller had no children, she bequeathed the house to the foundation after her death in 1960 - it is still in her possession today. In 1976 the Catalan regional government added the building to the list of “ Cultural Property of National Interest ” and is therefore a listed building. From 1988 to 1989 the facade and the foyer were renovated. After that, a tourist information office was temporarily located in the foyer. From 2009 to 2014 the building was extensively restored. The first floor was largely returned to its state of 1900. In addition to this historical and conservative restoration, the installation of modern systems (electrics, air conditioning, fire protection) was also necessary. The Amatller Foundation entered into a cooperation with the city administration of Barcelona, the Ministry of Culture of Catalonia and the Montemadrid Foundation , so that a total budget of almost 5 million euros could be raised for the repair work.
Todays use
The first floor has been open to the public as a museum apartment since March 13, 2015, making it accessible to the public for the first time since the building was built. The Amatller Foundation is located on the upper floors. On the left-hand side of the ground floor (in the former kitchen and garage) there is a café and a museum shop, in which Amatller chocolate is sold. The flagship store of the Bagués-Masriera jeweler is still located on the right-hand side of the ground floor .
architecture
facade
Cadafalch had the entire facade of the existing house torn down and replaced by a horizontally asymmetrical, three-part facade. The three facade parts all have a different height and each floor has a different number of windows / doors in the alternating sequence of odd number / even number.
- The largely undecorated Montjuïc stone makes the ground floor repellent. The impression is loosened up by the sculpture group Eusebi Arnaus, which reproduces the legend of the dragon slayer Sant Jordi .
- Cadafalch placed a square facade decorated with ocher-colored sgraffiti in front of the four floors, reminiscent of a piece of chocolate. The symmetry of the square is deliberately broken by a small balcony on the second floor as well as by the large, neo-Gothic bay window by the sculptor Alfons Juyol. On the middle three windows on the piano nobile, animal sculptures indicate Antoni Amatller's profession and hobbies, for example rats with a camera. On the roof of the bay there are chimeras, as we know them from Gothic churches. There you can also see the letter A as the initial of the house owner's last name.
- For the top floor, Cadafalch chose a stepped gable decorated with tiles, which is reminiscent of the architecture of Flanders . At the same time, the initial A is once again indicated by the triangular shape.
- gallery
Bay window on the bel étage by Alfons Juyol in neo-Gothic style
Sculpture on the ground floor by Eusebi Arnau : Sant Jordi, patron saint of Catalonia, fights the dragon.
wrought iron balcony on the first floor by Manuel Ballarín
interior
Cadafalch not only had the facade rebuilt, but also made numerous changes inside:
- On the ground floor he created a spacious foyer through which Antoni Amatller, who already owned a car at the time, could drive straight into a private garage; A rotating floor plate was integrated into it - so the car could be parked forwards and, after turning 180 degrees on the plate, also parked forwards.
- The foyer also leads to the first of three atriums, in which an imposing staircase leads directly to the apartment on the first floor. The other apartments can be reached via a separate staircase.
- As a paving for the foyer, Cadafalch designed a 20 by 20 cm floor tile with a simple flower pattern, produced by the Escofet company . The company later paved numerous sidewalks in the same design (especially in the Eixample district), so that the Flower of Barcelona (Catalan: flor de Barcelona ), and occasionally the Rose of Barcelona (Catalan: rosa de Barcelona ) have now become a hallmark of the city is.
- The rooms on the first floor were furnished with elaborate ceiling decorations ( artesonados ), as well as modernist and partly Andalusian tiles (so-called azulejos sevillanos ), chandeliers, wallpaper, sgraffiti and wooden wall coverings. There are sculptures above many doors.
- The kitchen of the apartment on the first floor was moved to the ground floor - the food was transported upstairs via a small dining elevator. There it was received by a servant in a separate preparation room and carried into the dining room.
- Cadafalch had all the lamps fitted with electrical connections and light bulbs. Since the power grid was not stable at all times at the turn of the century, all lamps also had a gas connection, so that in the event of a power failure you could switch back to traditional gas lighting in a very short time. During the restoration from 2009 to 2014, modern light sources were installed, but their luminosity was chosen in such a way that they create a light ambience that should have prevailed at the time of Antoni Amatller.
- Further modernizations by Cadafalch were the installation of a passenger elevator and the renovation of the sanitary facilities.
Most of the original furniture in the apartment on the first floor has been preserved. Amatller's daughter Teresa had hardly made any changes after her father's death. She herself lived there for another 50 years in an almost unchanged atmosphere until her death in 1960. After that, the Amatller Foundation moved in. The existing furniture was brought together in some rooms and carefully stored there. This enabled them to be returned to their original location when today's museum was set up. The photos from Antoni Amatller's extensive archive were helpful. Other pieces of furniture that were no longer in the building have been returned to the museum by their current owners free of charge.
- gallery
Trivia
- The Catalan surname Amatller means almond tree . This can therefore be found in numerous ornaments.
- Since Antoni Amatller remained single after his divorce and also never married his daughter, both of them only had a single bed.
Remarks
- ↑ Spanish street name at that time: Paseo de Gracia , today's house number: 41
- ↑ In addition to Alfons Juyol and Eusebi Arnau (sculptures) were u. a. The following artists and companies involved: Manuel Ballarín ( ironwork ), Gaspar Homar (furniture), Joan Paradís ( sgraffiti ), Fills de F. Pujol from Esplugues de Llobregat (ceramic tiles), Mensaque-Rodríguez from Seville (ceramic tiles, so-called azulejos sevillanos ), Maragliano (Roman floor mosaic), Escofet (concrete tiles), Masriera i Campins (bronze), Antoni Tàpies (lamps), Ermenegild Miralles ( Artesonado ), Roviralta, Pons, Salat brothers, Fernàndez ( inlays ), Joan Coll (plaster ).
Individual evidence
- ↑ a b c Article in the online archive of La Vanguardia newspaper of March 13, 2015 (Catalan) , accessed on March 3, 2018 (PDF)
- ↑ Casa Amatller on the Barcelona City Council's architectural heritage website (Catalan) , accessed March 3, 2018
- ↑ Information about the foundation on the museum's website , accessed on March 3, 2018
- ^ Company chronicle of the jeweler Bagues-Masriera (English) , accessed on March 11, 2018
- ↑ Information about the renovation on the museum's website , accessed on March 3, 2018
- ↑ Information on the private blog "Cultura de Sevilla" (Spanish) , accessed on March 3, 2018
Web links
Coordinates: 41 ° 23 '29.2 " N , 2 ° 9' 54" E















