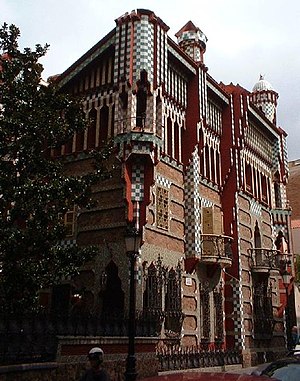Casa Vicens
| Casa Vicens | |
|---|---|
| Basic data | |
| Place: | Gracia , Barcelona , Spain |
| Use: | Townhouse |
| Construction time: | 1883-1885 |
| Architect : | Antoni Gaudí |
| Architectural style : | Modernism |
| Technical specifications | |
| Floors: | 3 |
| Building material: | Brick , iron , ceramics |
Casa Vicens ( Spanish and Catalan for house Vicens ) in Barcelona is a little-known work by the Catalan architect Antoni Gaudí .
The house was built between 1883 and 1885 as a commissioned work for Manuel Vicens i Montaner, a wealthy stockbroker, on Carrer de les Carolines 18-24 in the Gracia district . The building, together with the Villa Quijano, which was built at the same time, was Gaudí's first major independent work. It already shows some basic elements of his style such as the use of naturalistic ornamentation, ceramics and many colors. The building is inspired by the Mudejar style , a hybrid of Spanish and Arabic elements from the period after the Reconquista . This is clear from the several small turrets and the delicate facade of the upper floors. Also worth seeing is the wrought iron and cast iron fence, which shows the motif of a palm leaf and is reminiscent of the palm trees that had to give way for the construction of the house.
Some of the interiors have stalactite cave-like vaults, most notably in the smoking room. Decorations such as painted birds on the walls and door posts or floral patterns on the ceilings are typical design features.
The building originally stood directly on the wall of a neighboring monastery. After this convent was relocated, the owners at the time acquired part of the neighboring property and in 1925 wanted to commission Gaudí to expand the building. However, this refused and so the house and garden were doubled by the architect Joan Baptista Serra de Martínez .
Serra de Martínez took over the style of the existing house and had his plans approved by Gaudí (in the picture, the front part of the building behind the garden fence is Gaudí's original; the rear part, directly on the street, from the ledge, however, is the extension of Serra de Martínez).
Shortly afterwards, again through Serra de Martínez, the position of the fence and the entrance situation had to be changed due to a road widening.
A large part of the garden with Gaudí's monumental fountain and a pavilion built by Serra were lost in 1946 due to the sale of land and subsequent residential building construction.
A part of the dismantled garden fence with the palm leaves was used for the entrance gate of Parc Güell , another part is now in the Casa-Museu Gaudí .
In 1928, Serra de Martínez received the city government's annual prize for the best house for the extension of the house.
In 2005 Casa Vicens was added to the UNESCO World Heritage List , along with other works by Gaudí .
The house was privately owned for a long time and could therefore only be viewed from the outside. In 2014 it was bought and restored by the Andorra bank “MoraBanc” . On November 16, 2017, it was opened to the public as a residential museum and has been open to the public ever since.
literature
- Joan Bergós i Massó / Joan Bassegoda i Nonell / Maria A. Crippa: Gaudí. The man and the work . Hatje Cantz Verlag, Ostfildern 2000, ISBN 3-7757-0950-9
- Xavier Güell: Antoni Gaudí . Verlag für Architektur Artemis, Zurich 1987, ISBN 3-7608-8121-1
Web links
Individual evidence
- ↑ a b c Article on Spiegel-Online from November 15, 2017, accessed on February 24, 2019
- ↑ The opinion that Vicens i Montaner was the owner of a ceramics factory is still widespread, but recent research has shown it to be untrue. See e.g. B. www.gaudiclub.com (English)
Coordinates: 41 ° 24 '12.5 " N , 2 ° 9' 2.5" E

