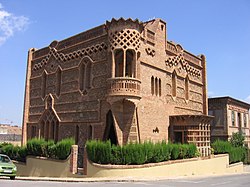Colonia Güell

The Colònia Güell is a former industrial settlement in Santa Coloma de Cervelló , about 15 km from Barcelona . It was named after its owner Eusebi Güell and, in addition to the factory buildings, includes a settlement for the workers and the famous Antoni Gaudí crypt .
The Colonia was put into operation in 1890, expanded in the following years and produced textiles ( velvet and corduroy ) until it was closed due to an economic crisis in 1973 . Like a number of other comparable colonies, it lies on the Llobregat River . They used the river because of its steep gradient. The Güell Colony, on the other hand, used steam engines from the start , as these could provide energy more reliably. Güell, who previously owned a factory in Sants near Barcelona, probably built the plant there, since the social situation in Barcelona was tense at the time.
The entire complex covers around 6 hectares . It not only combined living and working in one place, it also made cultural and educational facilities available to its workforce. Compared to his competitors, Güell pursued a progressive concept. Specifically, this meant that the families lived in relatively comfortable single-family houses, they had access to school, a purchasing cooperative guaranteed cheap care, a theater was available to them, medical care was ensured and they had the opportunity to relax.
Architecturally, the Colonia belongs to Modernisme , a Catalan variant of Art Nouveau that is widespread throughout Europe . A simple and functional style dominates, which is characterized by exposed brick.
After years of decay, work has now begun to revive the complex and expand it for tourism. Some buildings were used by companies. Almost 800 people are currently still living on the site. The entire ensemble has been a listed building since 1990.
Gaudí's crypt
The most famous building of the Colònia Güell is the Gaudí crypt. Güell commissioned him in 1898 to build a church. After a long planning phase, construction began ten years later. The ambitious project envisaged a church with a lower and an upper nave , crowned by several side towers and a 40 meter high central dome.
The ambitious plan, which in many ways anticipated elements of the famous Sagrada Família , was never fully realized. Due to financial problems - the Güell family announced in 1914 that they would no longer finance the construction - only the lower nave, which was then called the " crypt ", and the portico were completed .
These parts of the building reveal their authorship by their typical sloping column shape, their sloping walls and rich symbolic ornamentation. Here, too, Gaudi used visible brick, which alternates with other materials, such as ceramics or natural stone. Gaudi intended to depict the colors of the landscape in his work.
Although it was left unfinished, the church is considered a highlight of Gaudí's work. Here, for the first time, he brought in all the architectural elements that he would later use for the Sagrada Familia. The chain arches that simplify the load problem can already be found in it . For the first time in the history of architecture, surfaces were designed in the form of a hyperbolic paraboloid . These areas were used both for the outer walls and for vaults above the porch. The cord model constructed for the Colònia Güell church has not survived, nor has that of the Sagrada Familia.
In 2005, the crypt and portico were added to the UNESCO World Heritage List, along with other works by Gaudí .
literature
- Joan Bergós i Massó / Joan Bassegoda i Nonell / Maria A. Crippa: Gaudí. The man and the work . Hatje Cantz Verlag, Ostfildern 2000, ISBN 3-7757-0950-9 .
- Xavier Güell: Antoni Gaudí . Verlag für Architektur Artemis, Zurich 1987, ISBN 3-7608-8121-1 .
Web links
- official website in Spanish and English
- History of the buildings in German
- Website with a lot of information
- Website with pictures and other colonies
Individual evidence
- ↑ a b Tyrolean Gaudi in BCN. Antoni Gaudi's first church - the return of a masterpiece. In: Building Research. Federal Monuments Office , July 14, 2009, accessed in 2009 .
Coordinates: 41 ° 21 ′ 40 ″ N , 2 ° 1 ′ 46 ″ E



