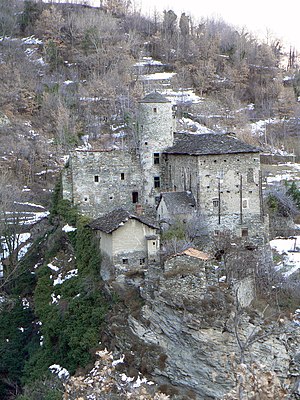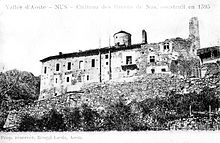Castello di Nus
| Castello di Nus | ||
|---|---|---|
|
Ruins of the Castello di Nus |
||
| Alternative name (s): | Castello di Plane | |
| Creation time : | 13th Century | |
| Castle type : | Hilltop castle | |
| Conservation status: | ruin | |
| Construction: | Quarry stone | |
| Place: | Nut | |
| Geographical location | 45 ° 44 '41.5 " N , 7 ° 27' 42.3" E | |
| Height: | 633 m slm | |
|
|
||
The Castello di Nus , sometimes also called Castello di Plane , is the ruin of a hilltop castle in the municipality of Nus in the Aosta Valley , in the northwest of the Plane district on a rocky outcrop. The ruin dominates the Saint-Barthélemy valley . It is still inhabited today and is not open to the public, except on special occasions such as FAI Day 2012.
history
The exact date of construction of the castle cannot be determined, but it is most likely that it dates from before the 13th century, which can be seen from the type and age of its building blocks.
We know that the castle already existed at the end of the 13th century. It is actually mentioned in a document dated October 22, 1287, in which it is recorded that Guillaume , lord of Nus, received the fief from the Counts of Savoy. In the same year, in December, and also in September 1295, the castle was temporarily made available by Guillaume de Nus to accommodate the envoys of the Count of Savoy who had come to the Aosta Valley for the general audience. At that time it was customary so that the lords of the Aosta Valley could not use the audiences to seek the death of the Count of Savoy or their emissaries. On March 18, 1337 Messrs. Alexandre and Jean de Nus also handed over the castle to hold the audiences and Pierre de Nus entrusted the manor house to the ambassador of Count Amadeus VIII of Savoy in August 1430 .
The castle was rebuilt in the following centuries until it got its current appearance, which was the case between the 14th and 15th centuries, if one of the last, radical restoration works in 1595 (this date is on the fall of the entrance gate to Main courtyard), which became necessary in the wake of a fire. In the course of this work, a large round tower was added to the original structure of the castle .
Between the 17th and 18th centuries, the castle was described as a comfortable place to live, with gardens and wide spaces for strolling. At the end of the 17th century and again in the 19th century, the interiors were decorated with frescoes.
The castle also received a small chapel dedicated to St. Michael, but most of the time it was not used for church services.
In the 19th century the castle fell into disrepair with the extinction of the lords' family, Nus , until it was renovated and secured at the beginning of the 21st century on behalf of the local government.
In April 2012, a movement for the “preservation and evaluation of the castle of Plane” was presented in the municipal council to request further interventions in the castle, but then immediately withdrawn; The municipality and region had already decided to keep the manor house.
description
Origins and 14th century
Up until the beginning of the 20th century there was still a square tower with a sloping basement, which was similar to those found in other castles in the Aosta Valley with a simple floor plan from the 11th and 12th centuries and which collapsed later; they consist of a central keep and a wall ring.
An act of division from 1310 between the brothers Jean and Alexandre de Nus gives a general picture of the building complex from this. In the document, which defines the shared rooms and those used by each of the two brothers individually, no unconnected buildings of the castle are described: one of them contained the kitchen, a hall called "old" and an adjoining room; below that were stables and the cellar. Another building contained a painted hall, intended to indicate the intention of the Lords of Nus to show their high class; underneath was a stable connected to a small room with a balcony . Among the architectural elements in common ownership were the keep, the furnace (still visible today), the fountain in the inner courtyard and the chapel of St. Michael, as well as the entrances and the courtyards inside and outside the walls. There was also another large hall in the castle, separate from these two main structures and from the property of Vuillermetus de Palacio , a nobleman of another family from the Aosta Valley. The cross window on the south facade of the now ruinous castle dates from this time.
15th century
Extensions and alterations were numerous in the second half of the 15th century, either to adapt to the life of the lords of the castle or to meet changing needs, with the main purpose of the castle changing from that of a fortification to that of a residence. A document from 1474 about a “new hall” tells of the extensions, about which little is known; Also interesting is the fact that a “decorated hall” already existed at the beginning of the 14th century, but no traces of it have been preserved. Other important restructuring dates back to around 1595; they disrupted the original structure of the building complex. During this time, the fragmented building complex was combined into a single T-shaped castle. The round tower, which was equipped with a spiral staircase , which was partially driven into the rock foundation, is dated to the middle of the 16th century .
16.-17. century
In the 16th and 17th centuries, the loggia was opened on different floors to the north and west inside the courtyards . B. the file worked out: Closed today, the cavity walls created at an unknown time remain as traces. It was precisely during this time that the eastern part of the castle was gradually abandoned: the tower lost its importance compared to the inhabited parts of the castle. Due to the decay and weathering over the centuries, the east wing has largely collapsed and at the beginning of the 20th century it looked like it does today.
In 1541 a room called "Domus" was mentioned (hereinafter called "Salle rouge" (German: red hall)), a room in the castle for residential purposes near the stair tower; some rooms were given the names of their residents, such as B. that of "François-René de Nus" or that of "Édouard de Nus", which had a barrel vaulted ceiling (it was on the first floor) and was heated.
Frescoes
In the reception room, which has been preserved to this day, frescoes in the Baroque style have been preserved, which may even cover older frescoes, in case it is the aforementioned “decorated hall”.
Individual evidence
- ↑ a b c d e f g Ezio Emerico Gerbore: Nus. Tessere di storia . Municipality of Nus. Musumeci, Quart 1998. p. 29.
- ↑ Inventaire the documents relatifs à la Vallée d'Aoste Conserves aux archives d'etat de Turin (Section de Cour) in Archivum Augustanum V . 1971-1972. P. 219.
- ↑ Nus, contratti tra Comune e Regione per recuperare il Castello di Plane . Aosta Oggi Online. April 30, 2012. Accessed July 2, 2020 .; celva.it
- ↑ a b Ezio Emerico Gerbore: Nus. Tessere di storia . Municipality of Nus. Musumeci, Quart 1998. p. 30.
- ↑ a b c Ezio Emerico Gerbore: Nus. Tessere di storia . Municipality of Nus. Musumeci, Quart 1998. p. 31.
- ↑ a b Ezio Emerico Gerbore: Nus. Tessere di storia . Municipality of Nus. Musumeci, Quart 1998. p. 32.
- ↑ Ezio Emerico Gerbore: Nus. Tessere di storia . Municipality of Nus. Musumeci, Quart 1998. pp. 32-33.
swell
- Ezio Emerico Gerbore: Nus. Tessere di storia . Municipality of Nus. Musumeci, Quart 1998. pp. 29-38.
- Mauro Minola, Beppe Ronco: Valle d'Aosta. Castelli e fortificazioni . Macchione, Varese 2002. ISBN 88-8340-116-6 . P. 34.
- André Zanotto: Castelli valdostani . Musumeci, Quart (1980) 2002. ISBN 88-7032-049-9 .
- Carlo Nigra: Torri e castelli e case forti del Piemonte dal 1000 al secolo XVI. La Valle d'Aosta . Musumeci, Quart 1974. pp. 92-93.
- Francesco Corni: Valle d'Aosta medievale . Tipografia Testolin, Sarre 2005.
Web links
- Castello di Nus . Comune di Nus. Archived from the original on April 7, 2012. Retrieved July 2, 2020.



