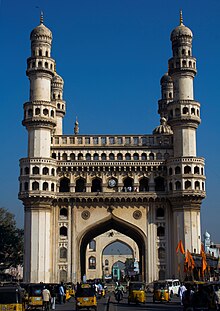Charminar

The Charminar ( Telugu : చార్ మినార్, Hindi : चार मीनार, Urdu : چار مینار; German: 'four minarets') is a gate building in the central Indian city of Hyderabad ( Telangana ). It is the most important historical building in the city and at the same time one of the landmarks of the whole country and of Islamic architecture in general.
history
The Charminar was probably built by Muhammad Quli Qutb Shah in 1591 in connection with the founding of the city of Hyderabad on the plain below the Golkonda fortress mountain and after an epidemic of plague . A connection with the year 1000 of the Islamic calendar was already postulated in a European travel report by Jean de Thévenot († 1667). In the 18th century, a lightning strike destroyed one of the minarets; by 1824 it was renewed and the entire building was newly plastered. In the 19th century, a well system was installed below the dome, which probably replaced an existing cistern .
architecture
The building, which is about 32 m long and about 56 m high, consists entirely of plastered granite and is opened in all four directions by high keel arches . The massive corner pillars are accentuated by four polygonal broken staircases that lead to the mosque on the upper floor and the respective towers. Above the apex of the arch runs a balcony that is cranked around the towers . At the top of the minarets there are additional balconies that loosen up the otherwise unadorned polygonal or round tower shafts. These end in chhatris with bulbous domes, which in turn rest in wide-open stone lotus blossoms .
There are no battlements or other defensive building elements on the entire structure or on the minarets ; Instead, there is a multitude of arcade arches , balconies ( jharokhas ) and differently designed Jali grids - this emphasizes the primarily representative character of the building.
The courtyard mosque on the upper floor faces west, i. H. oriented towards Mecca . The area in front of the qibla wall with the central mihrab niche is roofed and opened to the courtyard through five large arcades , otherwise the courtyard area ( sahn ) enclosed by smaller arcades is open at the top.
meaning

The building, which is largely identical on all four sides, fulfills the function of a free-standing victory gate or triumphal arch in the cityscape . At the same time, on the upper floor there is a courtyard mosque that is enclosed on all sides and framed by four minarets. There was no such building in Islamic architecture either before or after, although architectural suggestions from the Persian culture are known. B. the gates of two mosques in Yazd .
The Charminar may have had a stimulating effect on the gateway to the Akbar mausoleum (around 1605); Also in the Itimad-ud-Daula-Mausoleum (around 1625) and in the Jahangir-Mausoleum (around 1630) the minarets are not free, but are in the corners or on the respective building structure. In 2007, a smaller successor building was completed in Bahadurabad near Karachi (Pakistan).
Others
Charminar is also the name of a film shot in 2013.
literature
- Markus Hattstein, Peter Delius (Ed.): Islam. Art and architecture. Könemann, Cologne 2000, ISBN 3-89508-846-3 , p. 474.
Web links
Coordinates: 17 ° 21 ′ 42 " N , 78 ° 28 ′ 29" E

