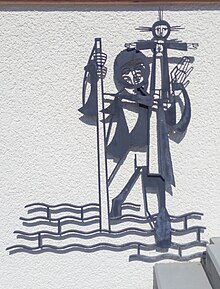Christophorus Chapel (Hasliberg)
The Christophoruskapelle is the Roman Catholic church of Hasliberg in the Bernese Oberland . It was built in 1975 as a branch church of the parish Guthirt in Meiringen at Dorf 42c, Hasliberg-Hohfluh.
history
The Kultusverein, founded in 1948, received an order from the bishop to build a chapel especially for the spa guests in Hasliberg-Hohfluh. The chapel was built in 1976–1977 by the local architects Hanspeter Thöni + Arthur Reinhard. In addition to the Sigrist apartment, the building also had a community hall, which has since been converted into a holiday apartment for guest priests who spend their holidays here.
On March 22, 1974, the parish of Oberhasli-Brienz was founded by resolution of the parish assembly. It includes the communities of Brienz BE , Brienzwiler , Gadmen , Guttannen , Hasliberg, Hofstetten bei Brienz , Innertkirchen , Meiringen and Oberried am Brienzersee . The churches of the community are the Guthirt Church in Meiringen , the Marienkapelle in Brienz, the Christophoruskapelle in Hasliberg-Hohfluh, which was inaugurated in 1977, and the chapel at the Grimselhospiz, which was probably built in 1928.
The Kultusverein was dissolved on January 1, 2007. The property was handed over as church property to the Roman Catholic parish of Oberhasli-Brienz. This was accompanied by the obligation to hold regular Roman Catholic services.
Building description
The church building is set back from the street and blends in unspectacularly with the local buildings. The individual building elements of the nave, bell tower, living area and entrance area are offset from one another and covered by a flat-angled gable roof. The low tower with its monopitch roof takes over the inclination of the rest of the roof area. Above the white plastered masonry is a continuous strip of windows, above which the protruding roof connects.
Interior and artistic equipment
The interior contains the block-shaped pews and the recessed choir area. The ceiling spans the room according to the roof pitch. Daylight comes through the windows of the walls and from above cut-outs in the gable wall and the tower. The altar and the ambo are made of block-galvanized wooden elements and stiffened with a cross-like substructure. The tabernacle reinforced with iron bands is inserted into the right corner of the wall. The wrought iron fittings were created by the Sarner art blacksmith Bruno Imfeld (1944–2017).
Web links
- Guthirt Parish website accessed June 29, 2020
- Christophoruskirche in the cantonal building inventory (PDF, 138 KB)
- Website of the architect Hanspeter Thöni accessed on June 29, 2020
- Equipment and pictures accessed on June 29, 2020
Individual evidence
- ↑ History on the parish website. Retrieved June 28, 2020 .
- ↑ Grand Council resolution on the delimitation of the parishes. In: Website of the Government Council of the Canton of Bern, April 4, 2012 (PDF; 111 kB).


