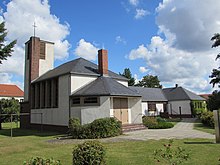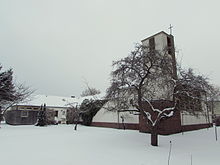Christ Church (Brandenburg an der Havel)
The Protestant Christ Church is a hall church in the Altstadt district of the city of Brandenburg an der Havel . It is a listed building .
history
With the laying of the foundation stone of the steelworks in Brandenburg in 1912, the construction of the new, now listed, rolling mill settlement began . In 1919, the factory management bought the small house settlement Wilhelmshof from the city, initially with 24 houses. As early as the spring of 1920, 146 new apartments were handed over in what is now Bayernstrasse and Thüringer Strasse. The new district made it necessary to build a church, for which Otto Bartning and Theo Kellner created the plans. These envisaged a three-part building with a church, kindergarten and caretaker's apartment. A room for the parish nurse has been incorporated into the church . The foundation stone was laid on June 17, 1928 and the church was consecrated just six months later. The caretaker's apartment was later integrated into the kindergarten and the east wing was structurally extended to the north.
Building
The building is a simple plastered building in the New Objectivity style . The plaster glows in a white coat. A base made of red bricks surrounds the building. It consists of a north-south facing church in the west, a residential wing in the east and a connecting wing with a kindergarten with its own entrance in the middle wing, which is flatter than the nave in the east.
A simple south portal leads to the church in a lower part of the building with an anteroom than the nave . A three-step brick staircase leads to a two-wing unadorned door. The railings are made from bent steel tubes. The entrance is withdrawn across from the eaves . The side walls of the portal run from the roof edge to the door at an angle of 45 degrees. The polygonal part has a tent roof . At the top of the tent roof, a chimney protrudes over the eaves of the hipped roof of the ship. In the western, southwest, southeast and eastern outer walls there are wide and flat rectangular windows below the eaves.
The ship, separated from the vestibule by sliding doors, has a rectangular floor plan. To the west there are five tall, rectangular church windows. Another window, an ox's eye , is in the north wall, in the area of the altar. The church hall originally had 100 seats.
In the north-western corner is the church tower with an integrated chimney. The outer wall of the tower is built in the bricks with which the base of the building was built, up to about a third of its height. There is a small rectangular window in the west wall. The transition from the clinkered to the white plastered part of the tower is sharply marked by an unadorned cornice , above which the tower tapers. The chimney rises continuously in the southwest corner of the tower with the bricks over the entire height. A cross was installed on the chimney on the southern wall. This marks the top of the church.
The sound openings of the bell cage are located below an eaves cornice .
Web links
- Entry in the monument database of the State of Brandenburg
- The Christ Church on the side of the St. Gotthardt and Christ Church Parish Brandenburg an der Havel
Individual evidence
- ↑ Object no. 09145539 in the monument database of the state of Brandenburg . Accessed July 31, 2016.
- ^ Photo by Gregor Rom: Information panel Die Christuskirche , January 28, 2014.
- ↑ Otto-Bartning-Arbeitsgemeinschaft Kirchenbau; Christ Church . Accessed January 30, 2014
Coordinates: 52 ° 24 ′ 41.2 " N , 12 ° 30 ′ 57.6" E


